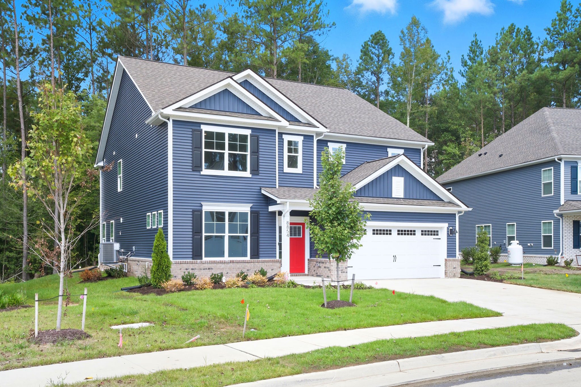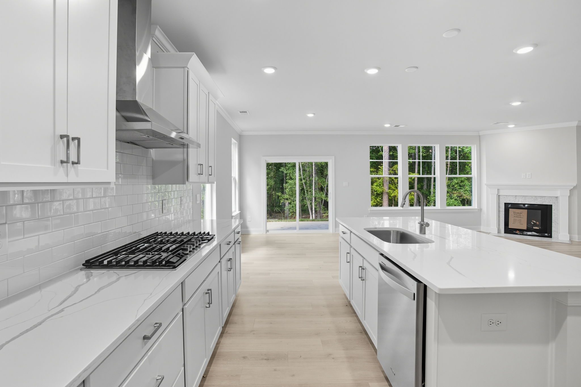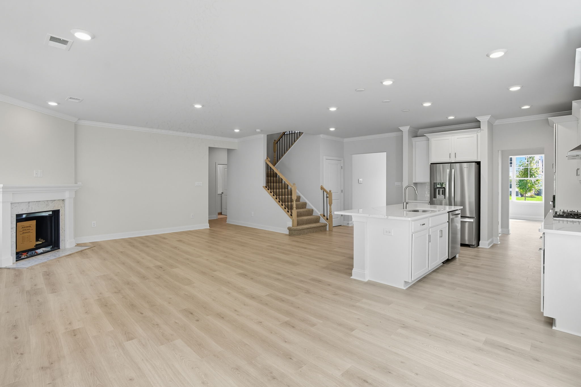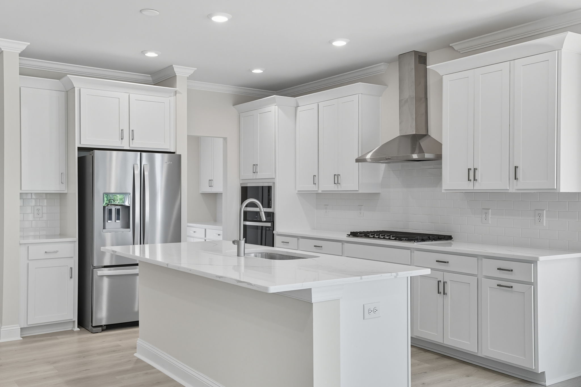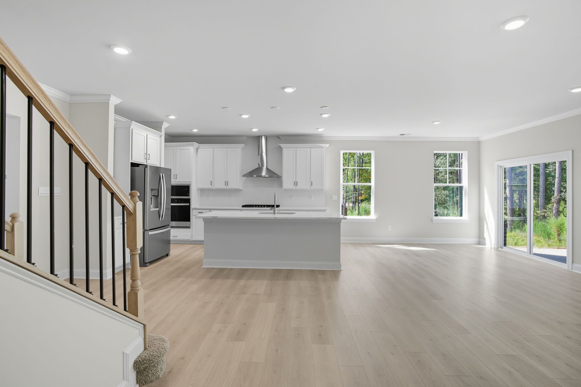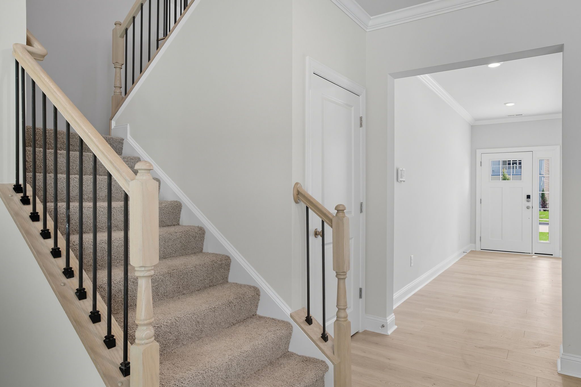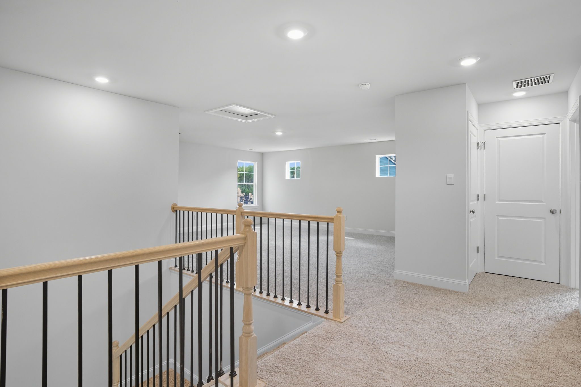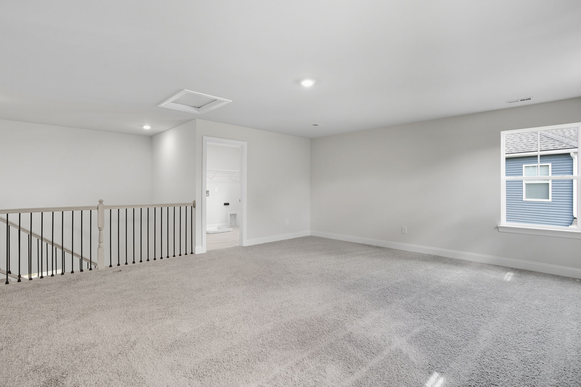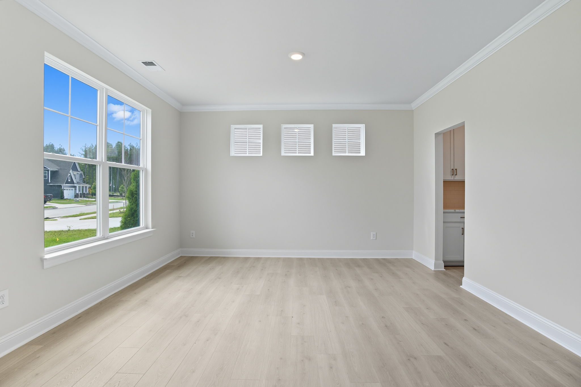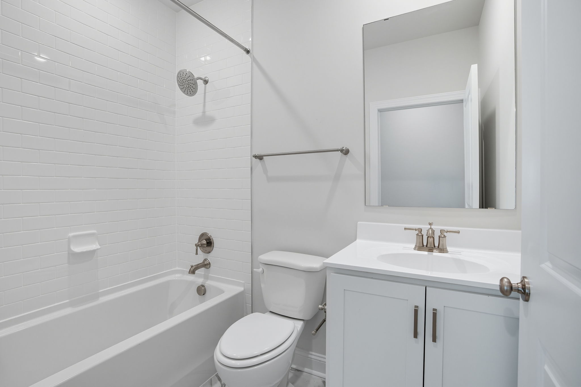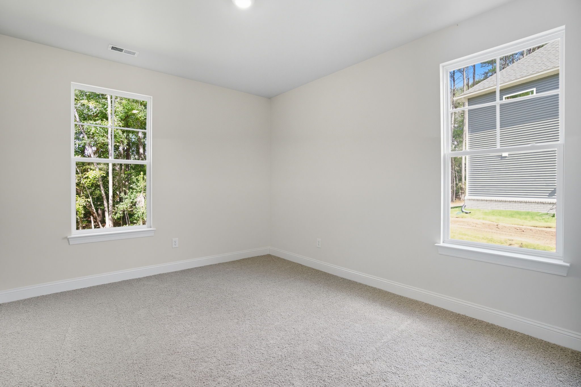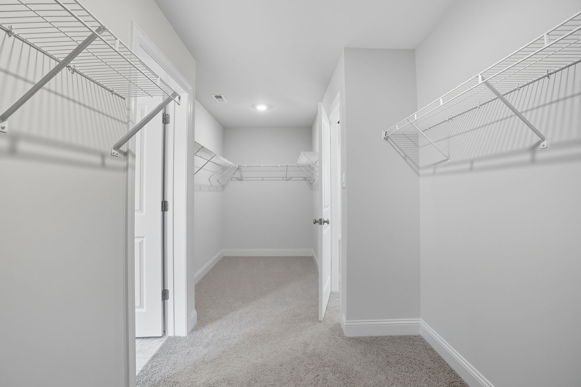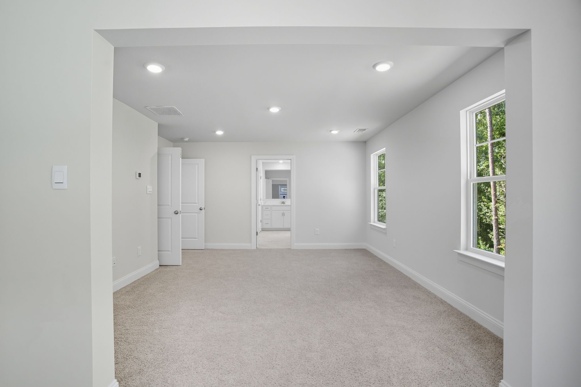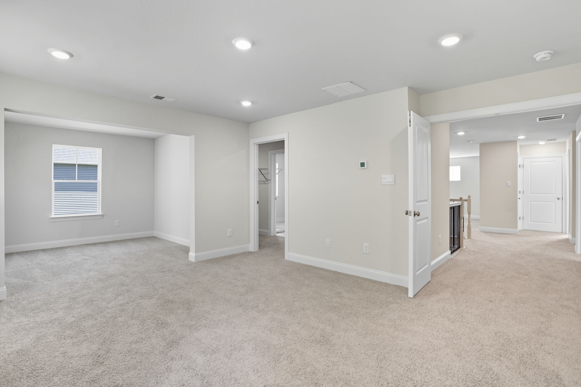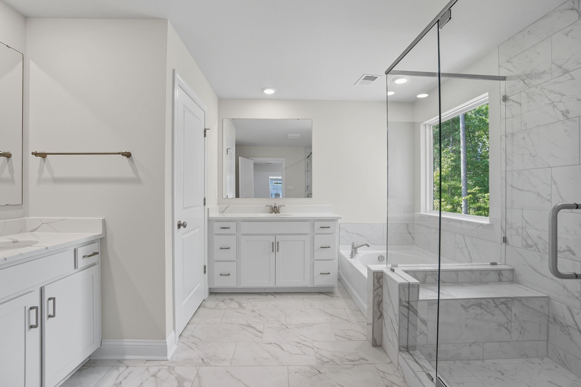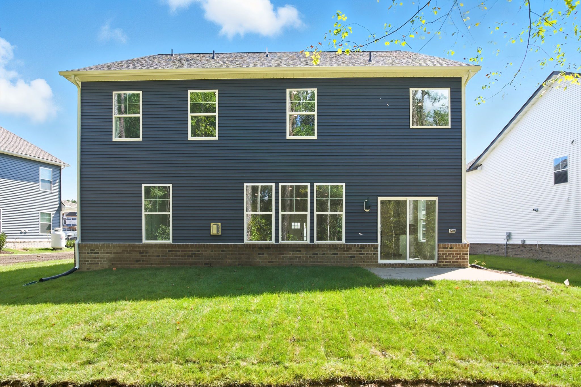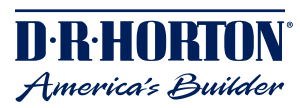8854 Farthing Drive
Chesterfield, VA 23832
4 Beds | 3 Baths
3,233 Sq.ft.
Copper Grove
Status: Move in Ready!
$659,990
Introducing the 3233 sq ft Hampshire floor plan, offering a modern open-concept living space designed to meet a variety of family needs. The main level features a formal dining room, a guest bedroom, and a full bathroom, along with an expansive great room that creates the perfect space for entertaining and everyday living.
The bright and airy kitchen is a chef’s dream, complete with a connecting casual dining space, a walk-in pantry, and a spectacular center island. Gourmet amenities such as stainless steel appliances, quartz countertops, and a gas cooktop make this kitchen perfect for cooking and gathering.

