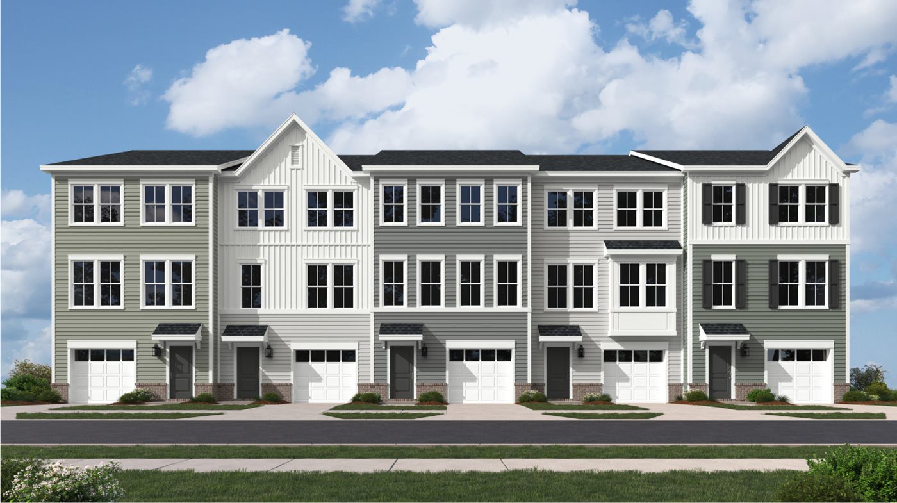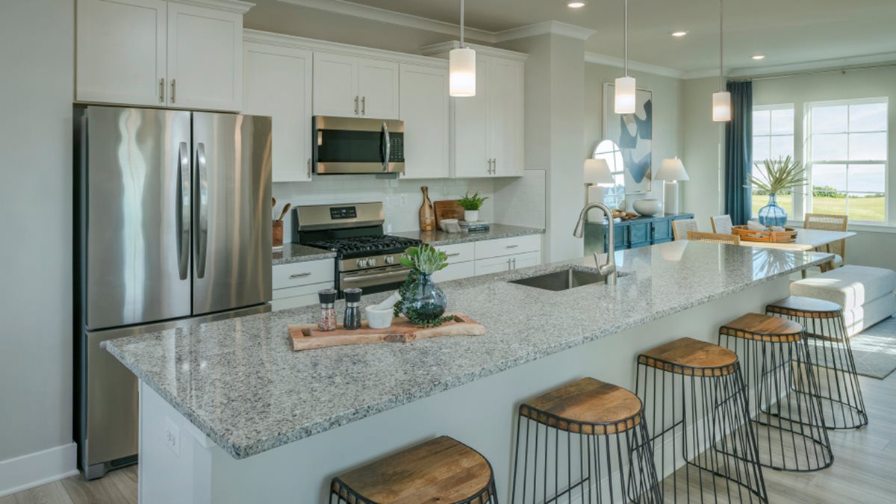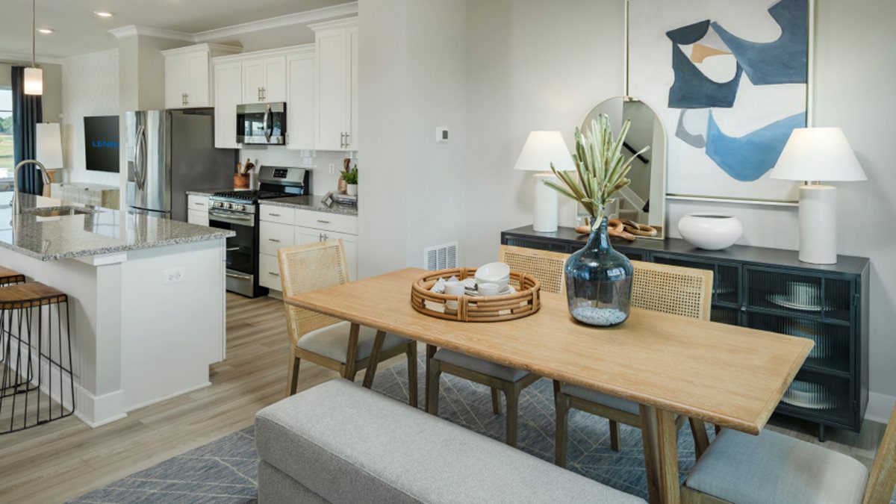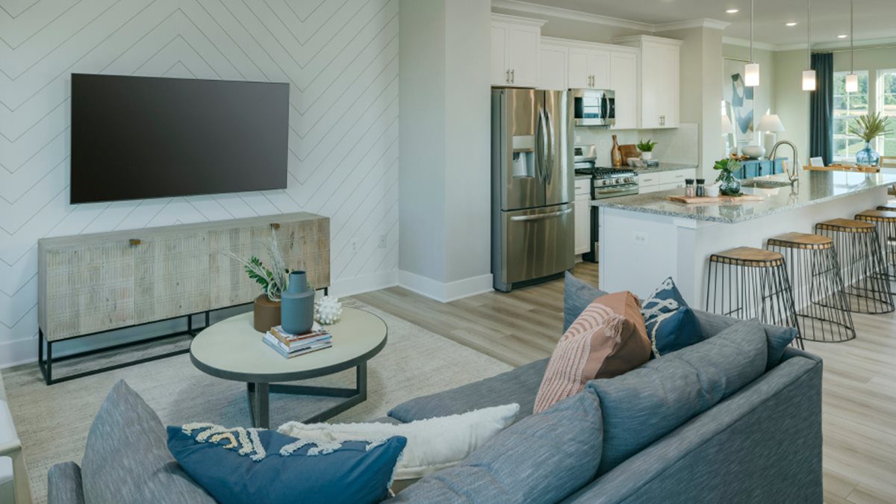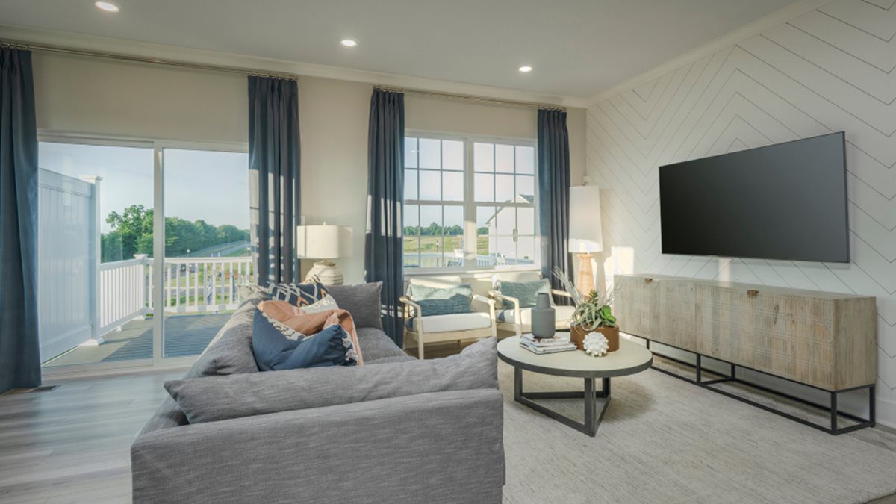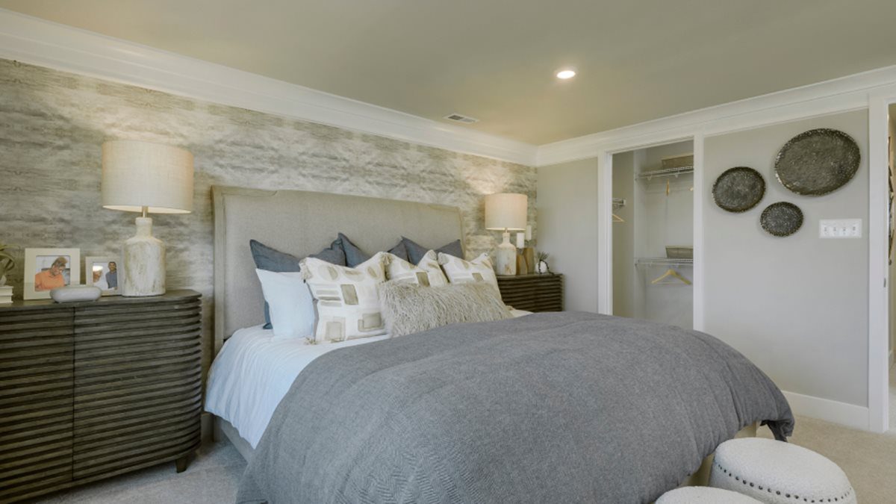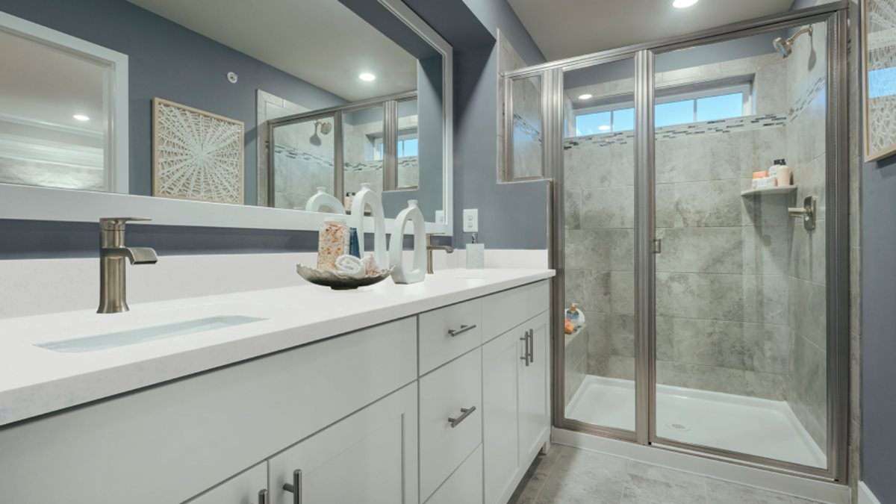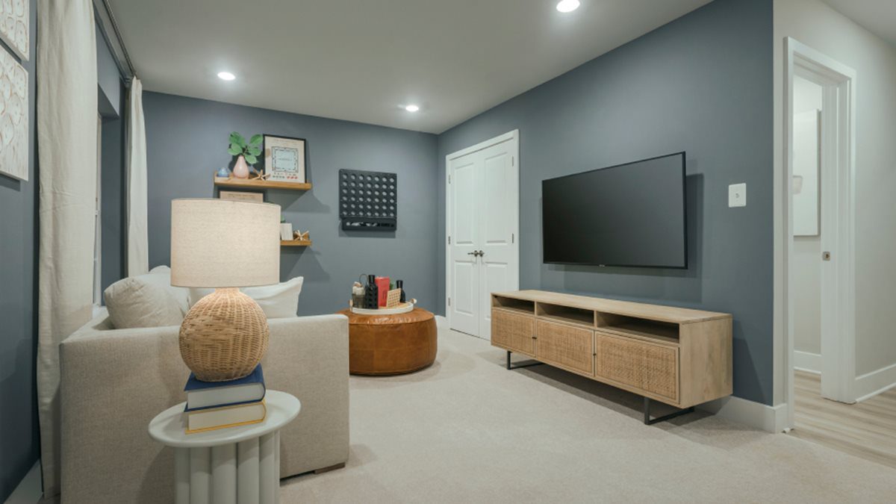16005 Abelson Way
Chesterfield, VA 23832
3 Beds | 2 Baths| 2 Half Baths
2,097 Sq.ft.
Harpers Mill Townhomes
Status: Under Construction
$450,715
Designed for ease of living, this new three-story townhome features a first-floor recreation room to suit numerous needs. Upstairs is the main living area with a centrally located kitchen flanked by a spacious Great Room and dining area, perfect for seamless transitions between daily activities. On the top floor are two secondary bedrooms and a tranquil owner’s suite, complemented by an attached bathroom and walk-in closet.
Prices, dimensions and features may vary and are subject to change. Photos are for illustrative purposes only.

