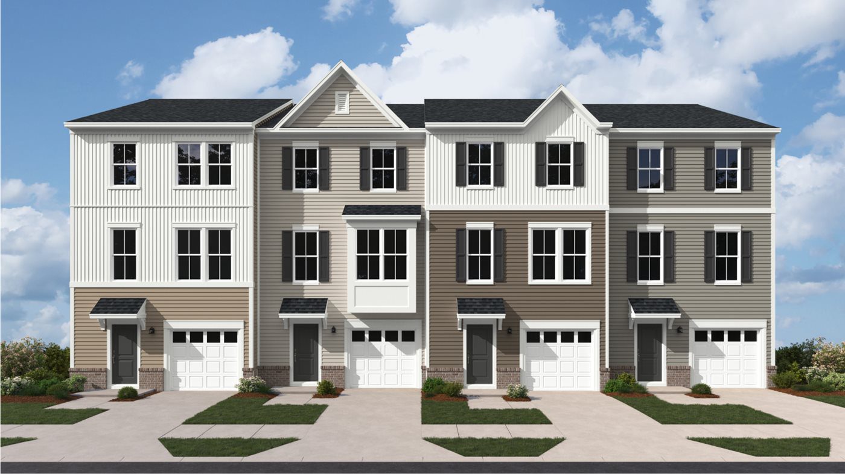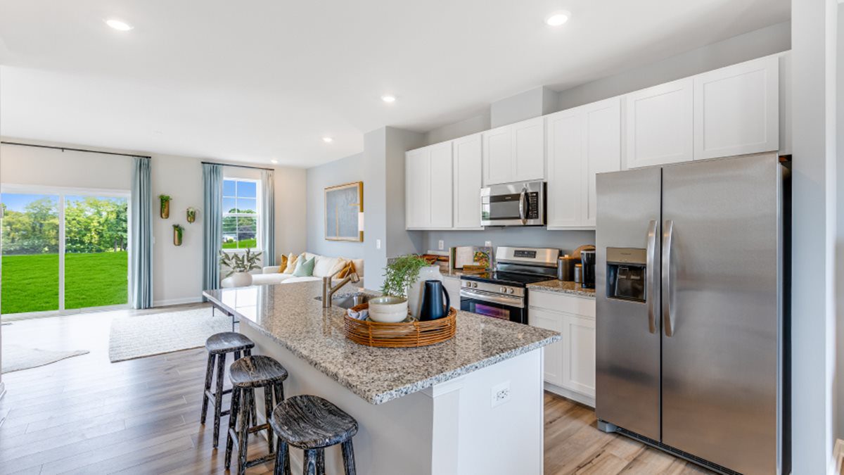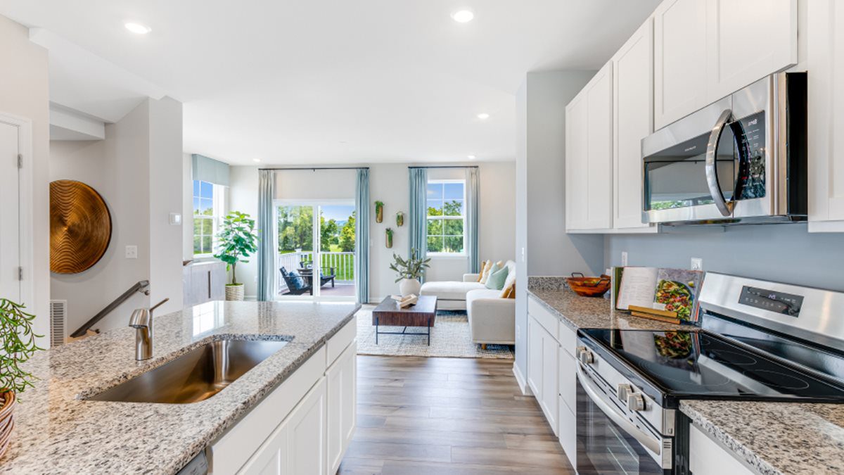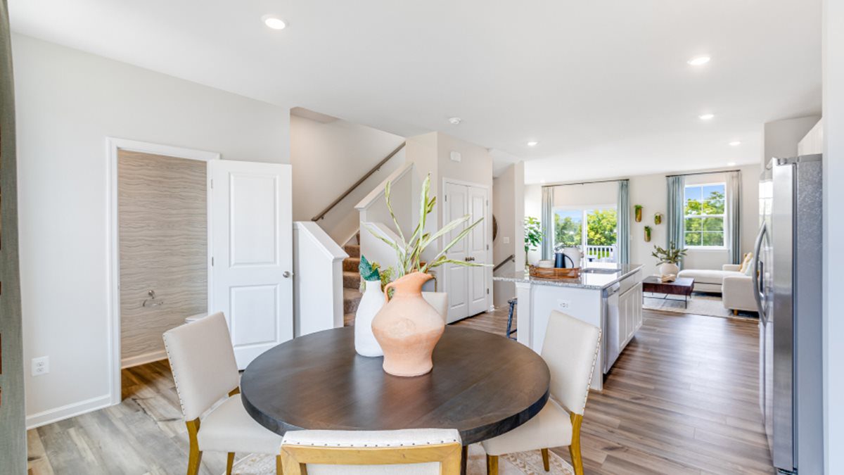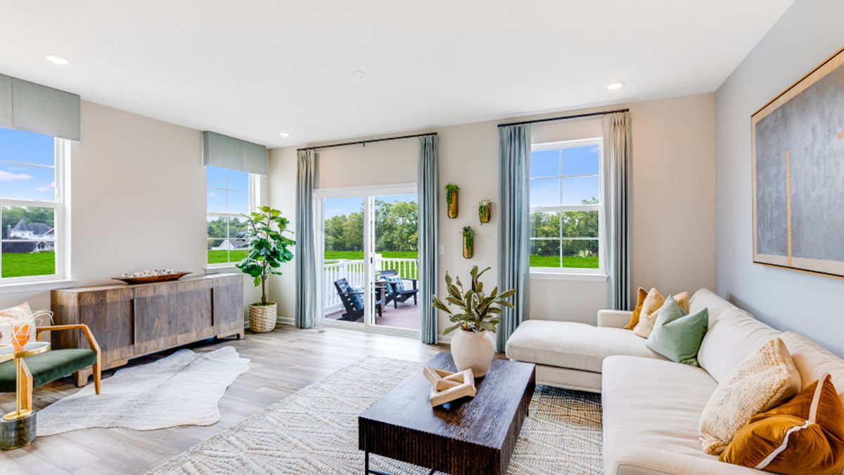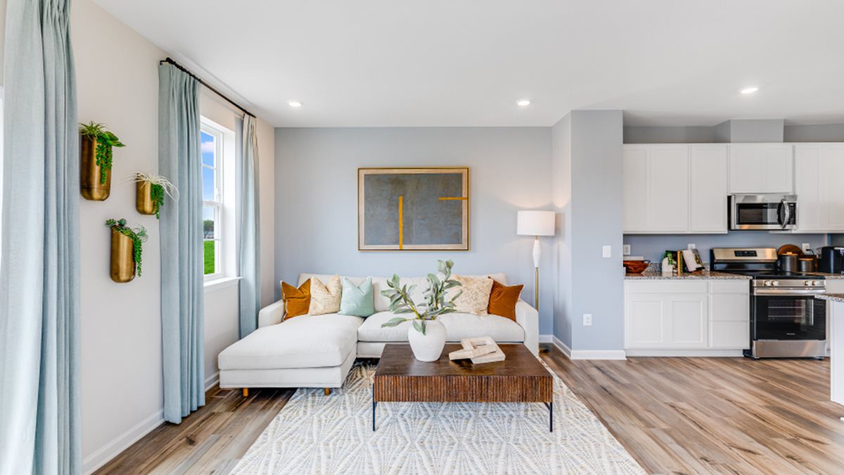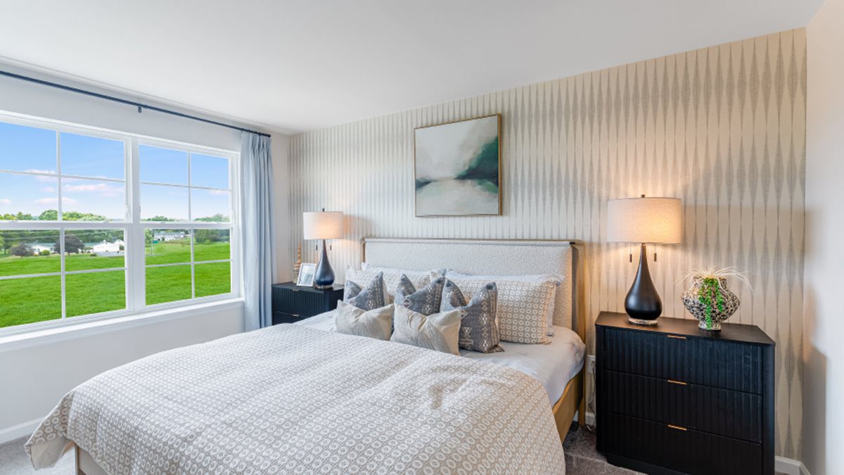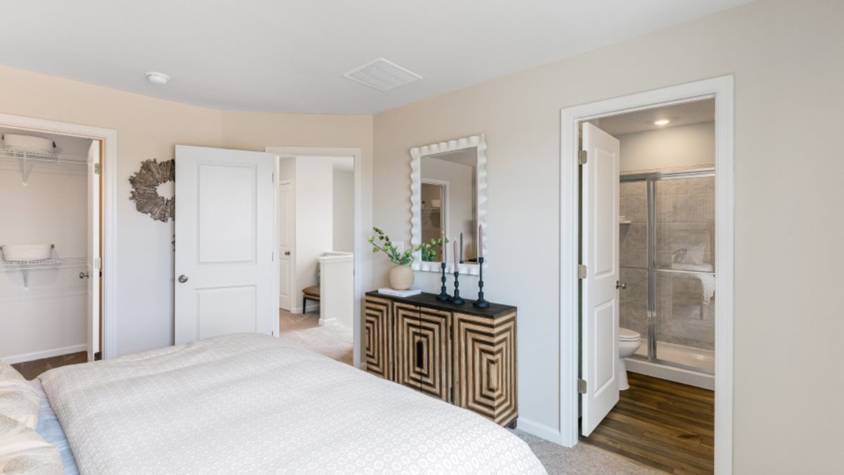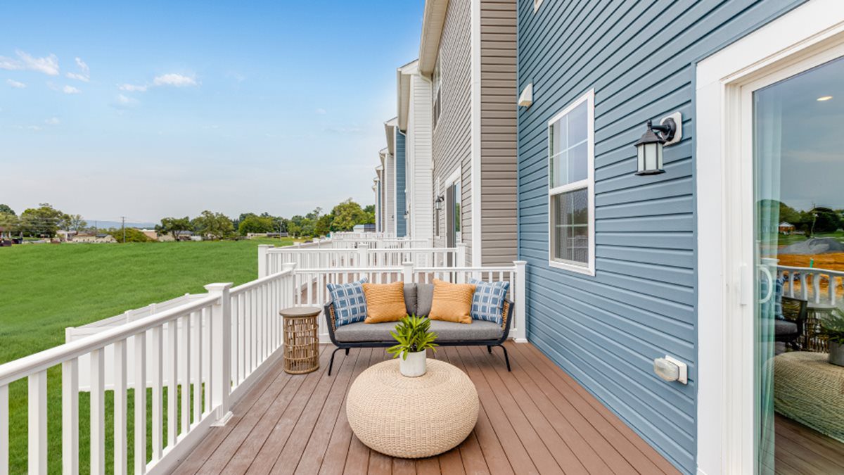16025 Abelson Way
Chesterfield, VA 23832
3 Beds | 2 Baths
1,883 Sq.ft.
Harpers Mill Townhomes
Status: Under Construction
$398,540
This new three-story townhome boasts a modern and spacious layout. A recreation room on the first floor makes it easy to entertain and relax throughout the week. On the second level is a flexible open-concept floorplan shared between the kitchen, living and dining areas. Three bedrooms make up the third floor, including the luxe owner’s suite with a spa-inspired bathroom and walk-in closet.
Prices, dimensions and features may vary and are subject to change. Photos are for illustrative purposes only.

