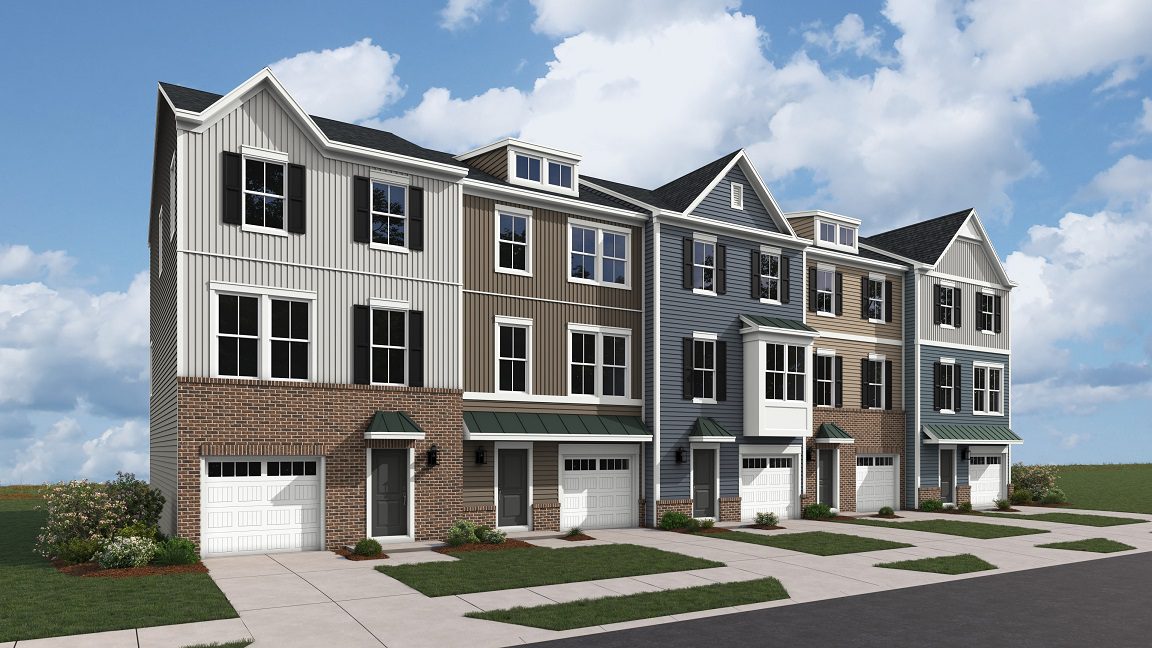16121 Abelson Way
Chesterfield, VA 23832
3 Beds | 2 Full Baths| 2 Half Baths
1,897 Sq.ft.
Harpers Mill Townhomes
Status: Move in Ready
$401,190
Tucked against a peaceful wooded backdrop, this new three-story townhome invites comfort and connection at every turn. The first-floor recreation room is perfect for game nights or quiet retreats. Upstairs, the open-concept main level blends kitchen, dining, and living spaces—ideal for hosting or daily life. The top floor features three bedrooms, including a luxe owner’s suite with a spa-inspired bath and generous walk-in closet. With 2 full and 2 half baths, mornings run smoothly for everyone. Designed for flexibility and modern living, this home is a canvas for your next chapter.
Prices, dimensions and features may vary and are subject to change. Photos are for illustrative purposes only.




