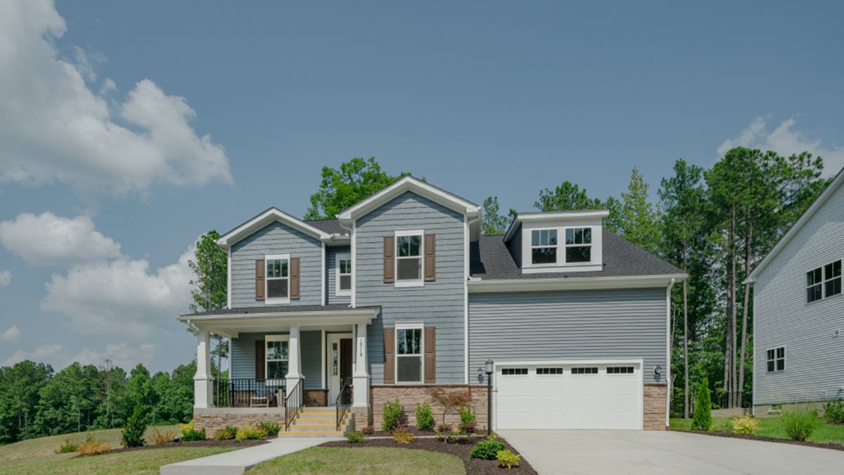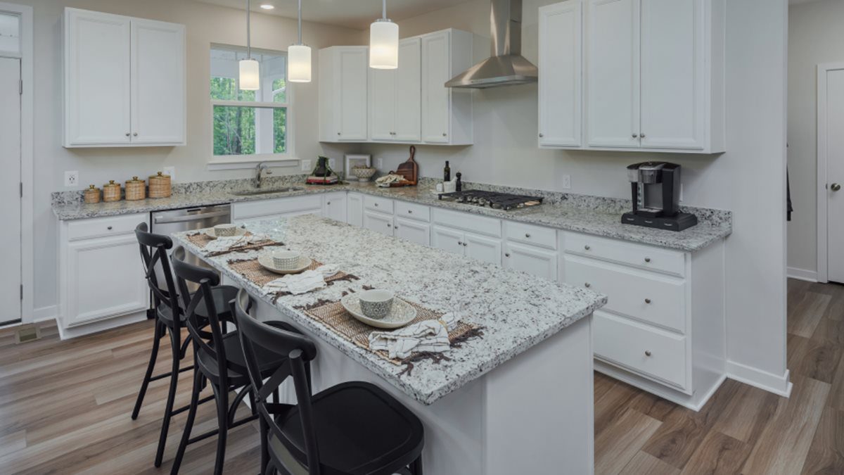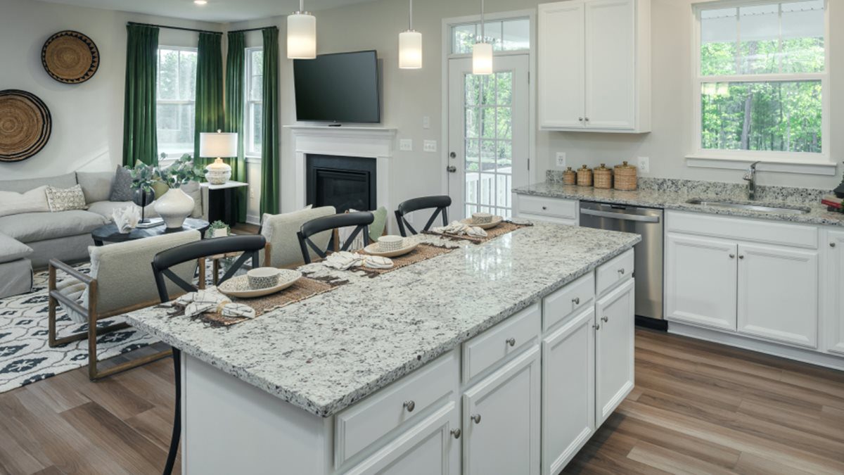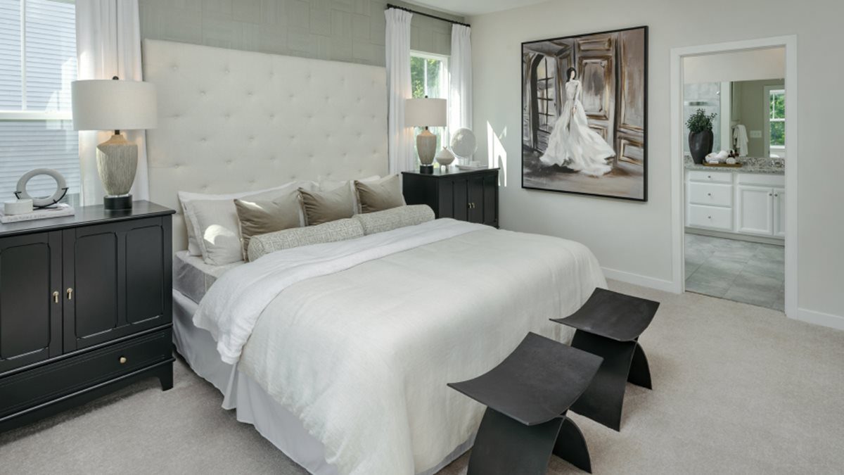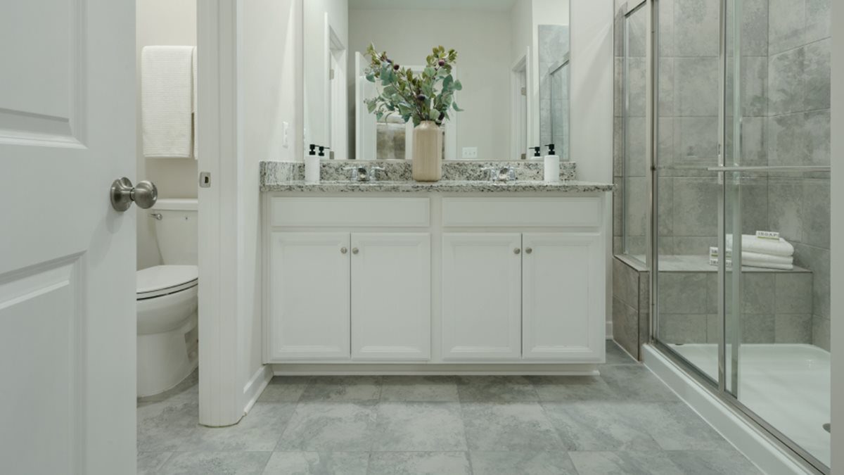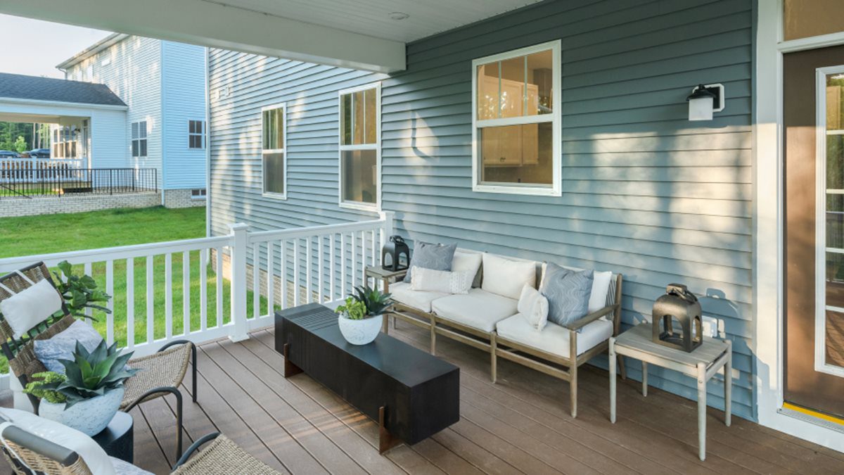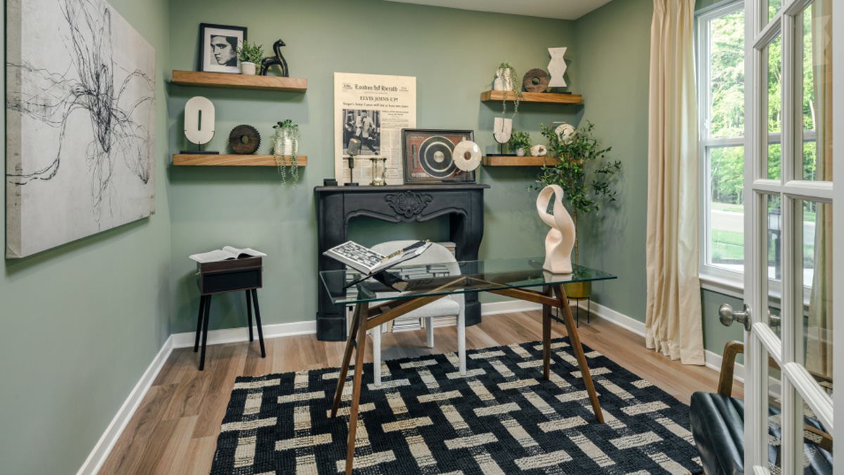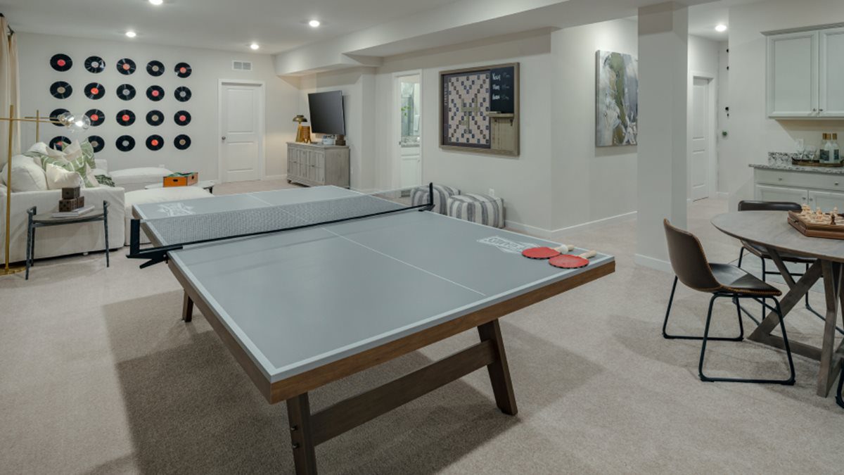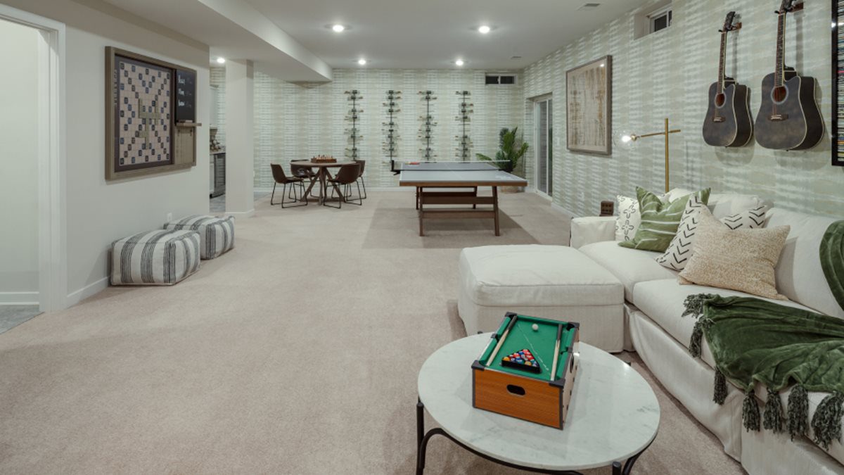8619 Centerline Drive
Chesterfield, VA 23832
5 Beds | 4.5 Baths
2,850 Sq.ft.
Magnolia Grove
Status: Move in Ready
$590,130
This new two-story home design is all about gracious living. The first floor showcases an appealing open-plan layout among the Great Room, dining room and spacious kitchen with a center island and walk-in pantry. A formal living room provides space for entertaining, and a secluded home office offers privacy. Upstairs, four bedrooms including the owner’s suite all feature walk-in closets. A loft adds shared-living space. An unfinished basement can be completed for additional living space.
Prices, dimensions and features may vary and are subject to change. Photos are for illustrative purposes only.

