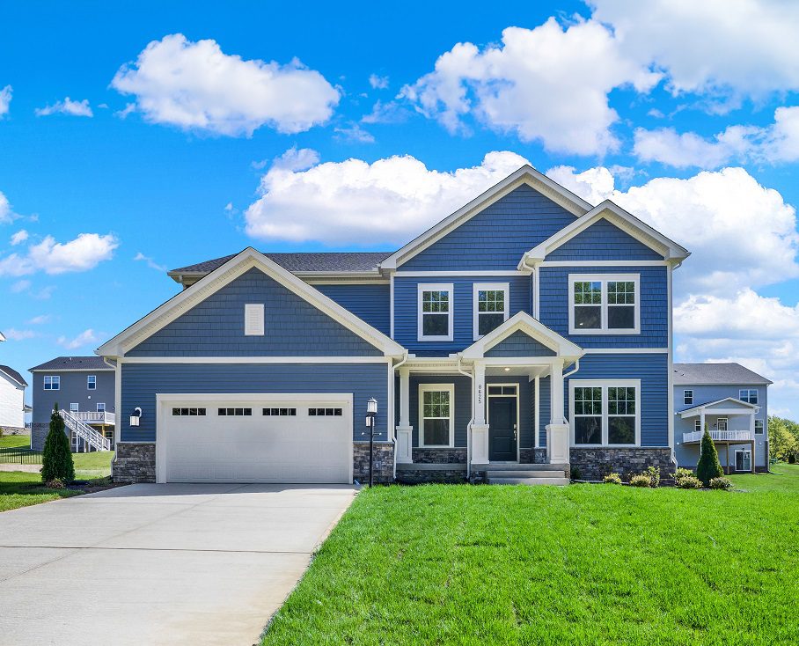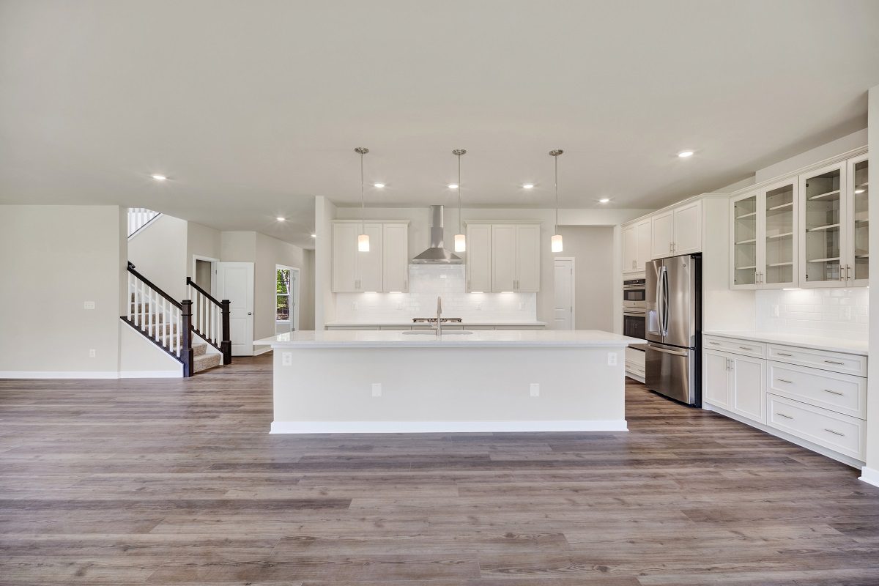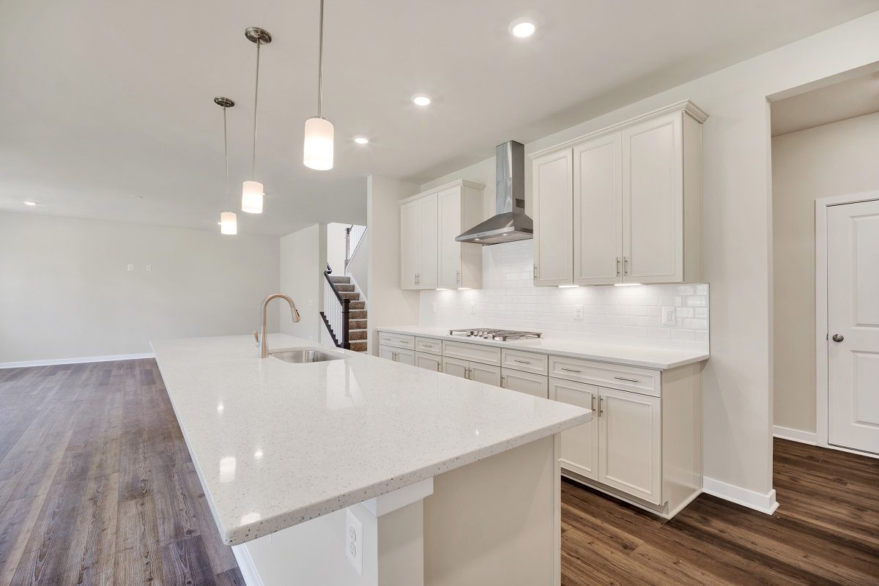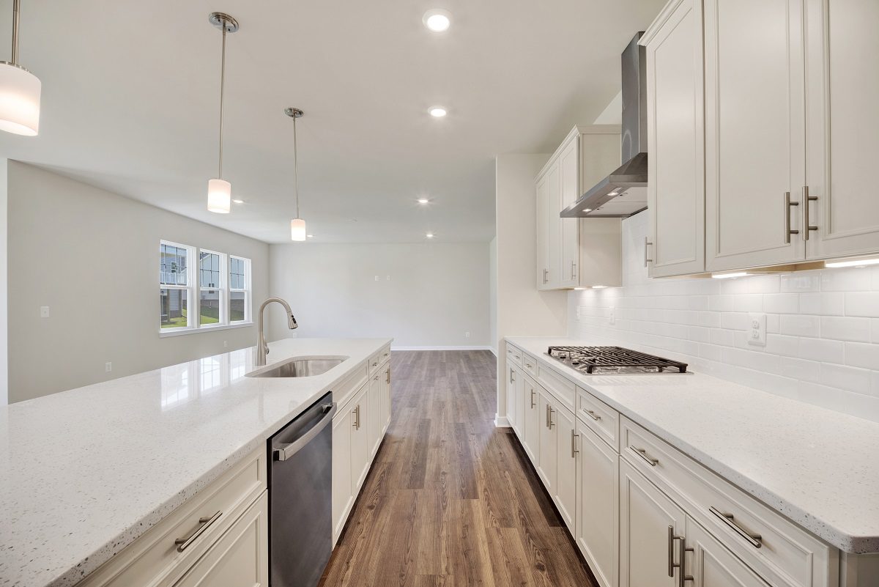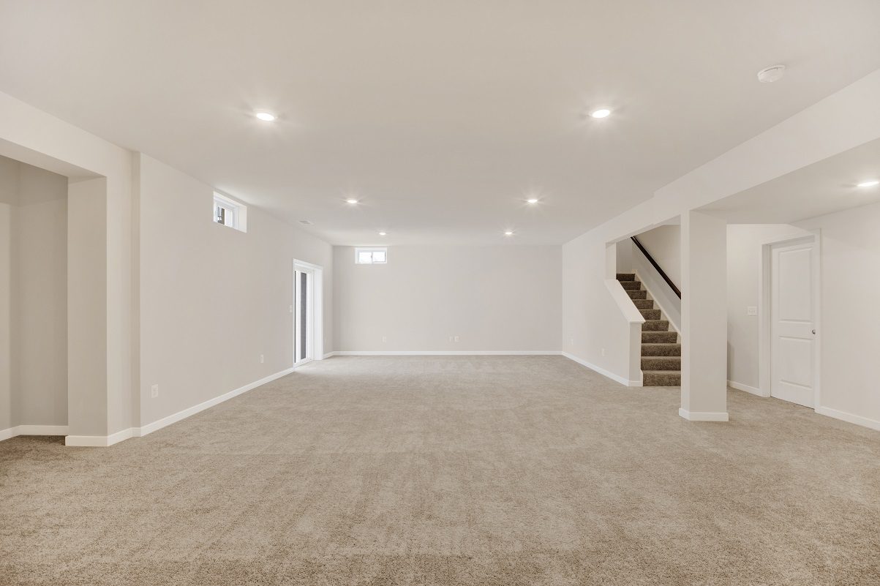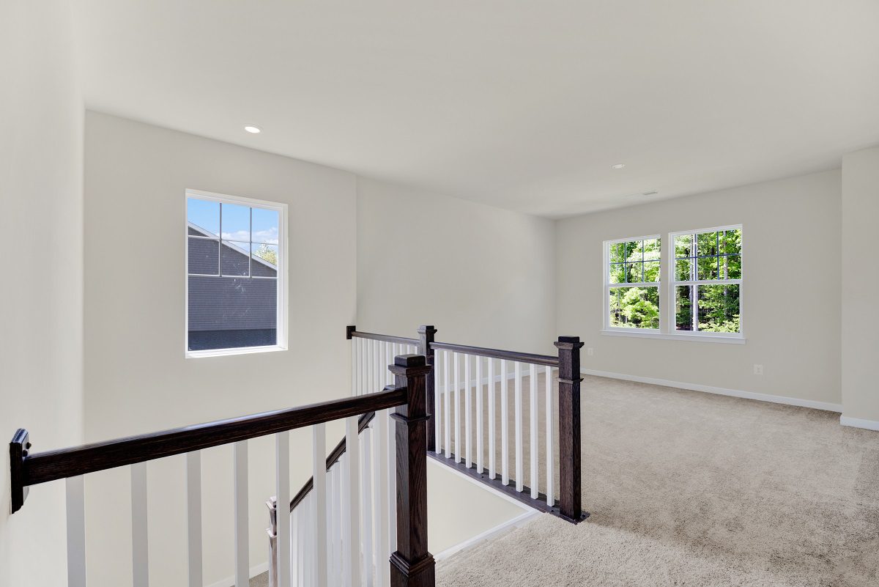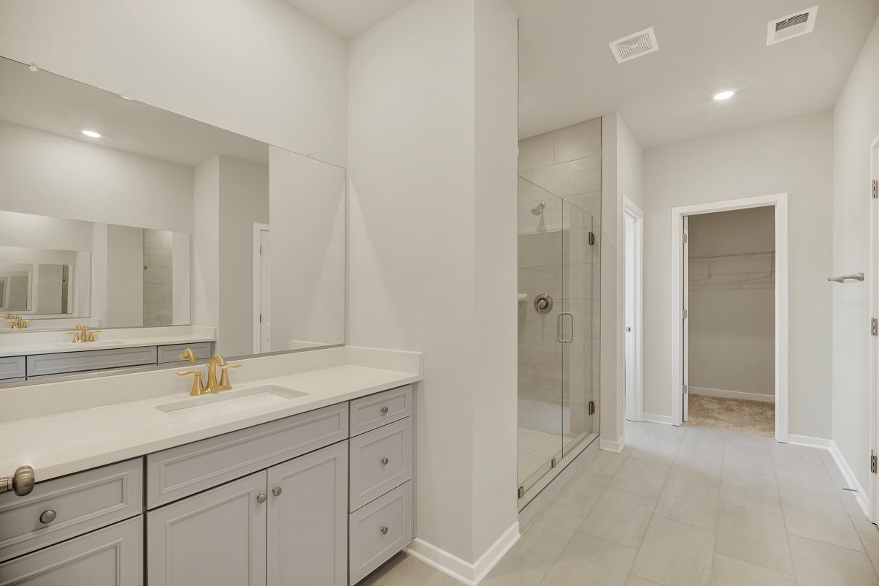8625 Centerline Drive
Chesterfield, VA 23832
6 Beds | 4.5 Baths
4,765 Sq.ft.
Magnolia Grove
Status: Move in Ready
$752,180
The first level of this two-story home showcases a generous open floorplan shared between the Great Room, kitchen and breakfast area. The bright and open living room is located just off the entryway, while at the rear of the home is a private home office ideal for home schooling or remote work. Upstairs, a loft provides additional shared living space, surrounded by four secondary bedrooms and an expansive owner’s suite with a sitting room.
Prices, dimensions and features may vary and are subject to change. Photos are for illustrative purposes only.

