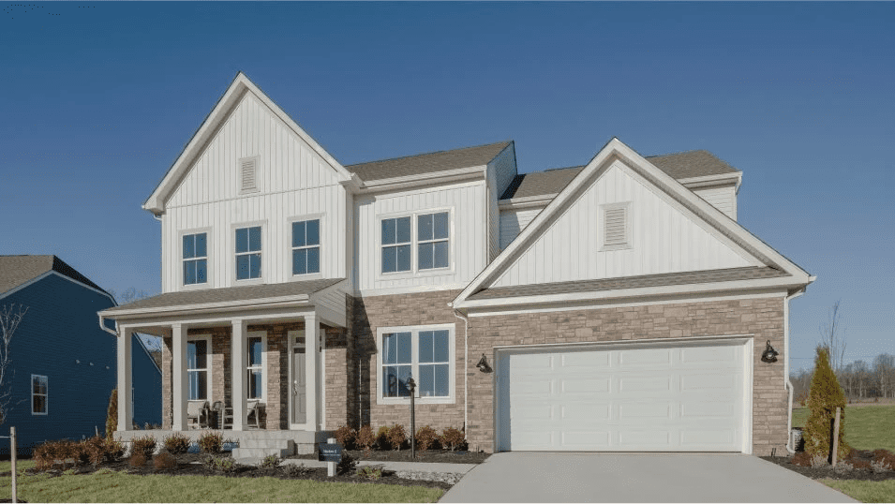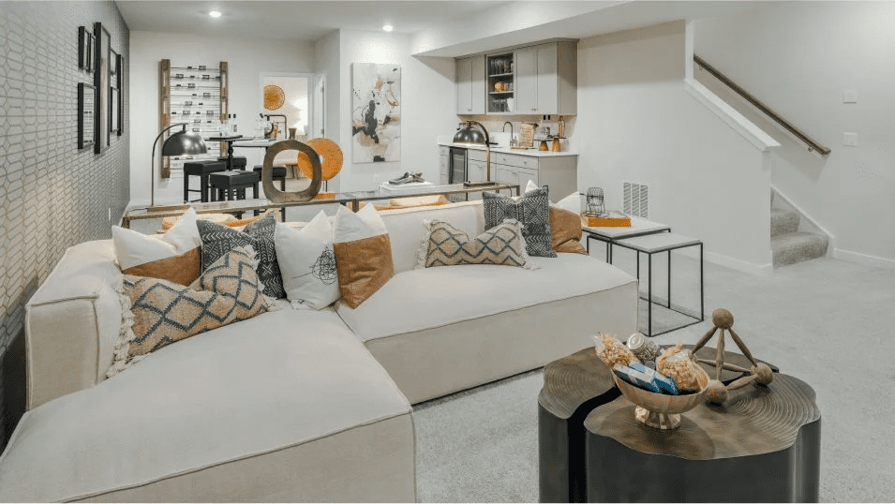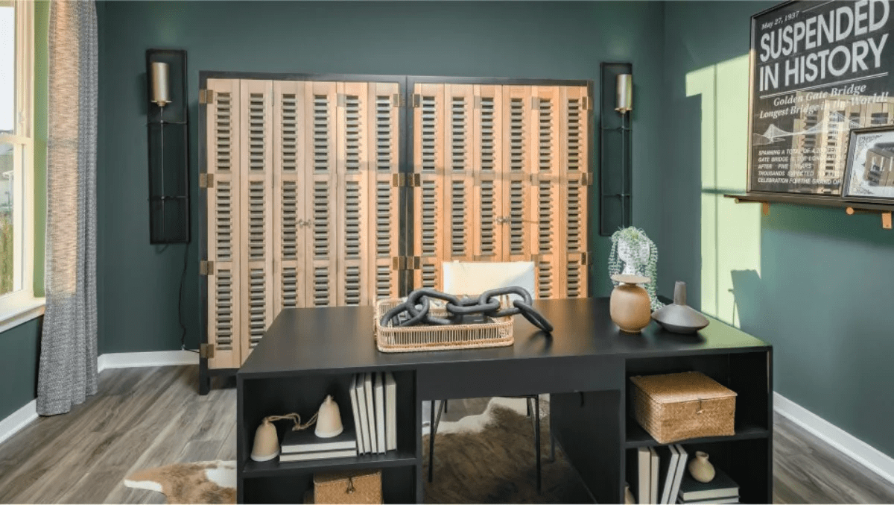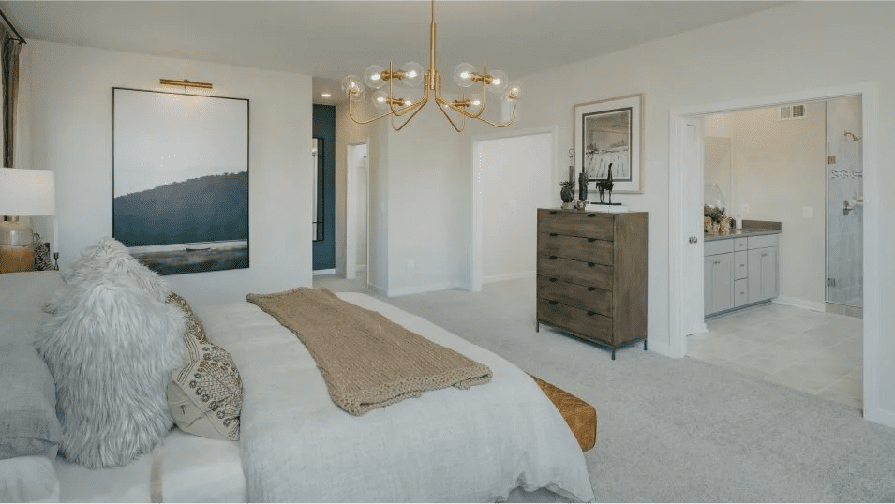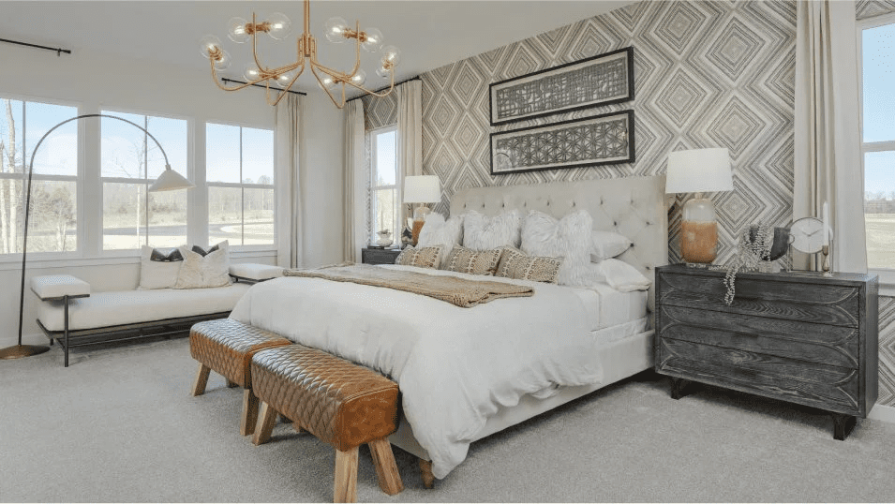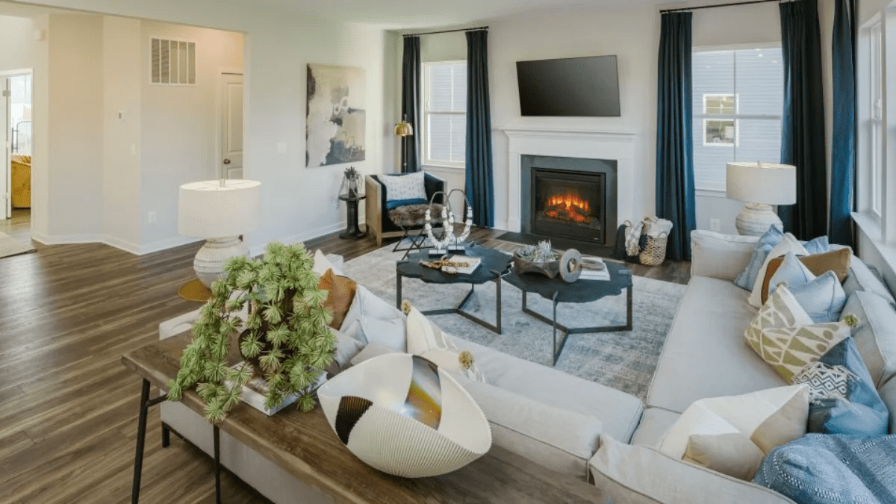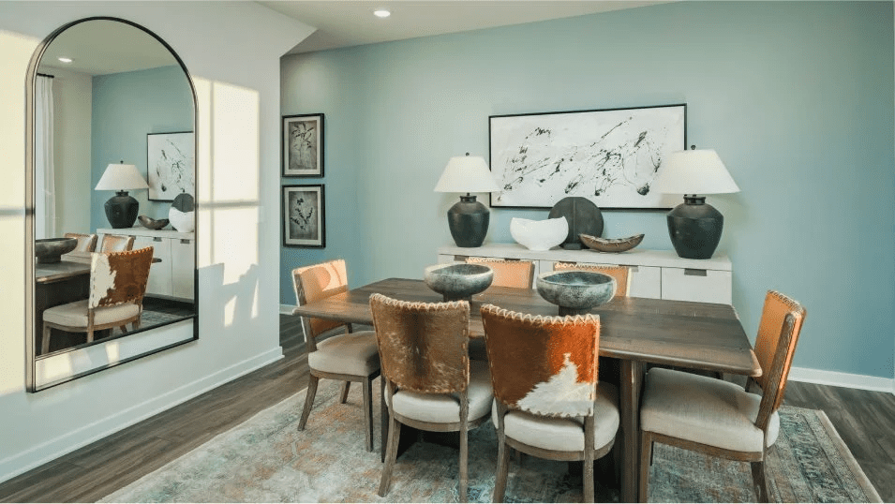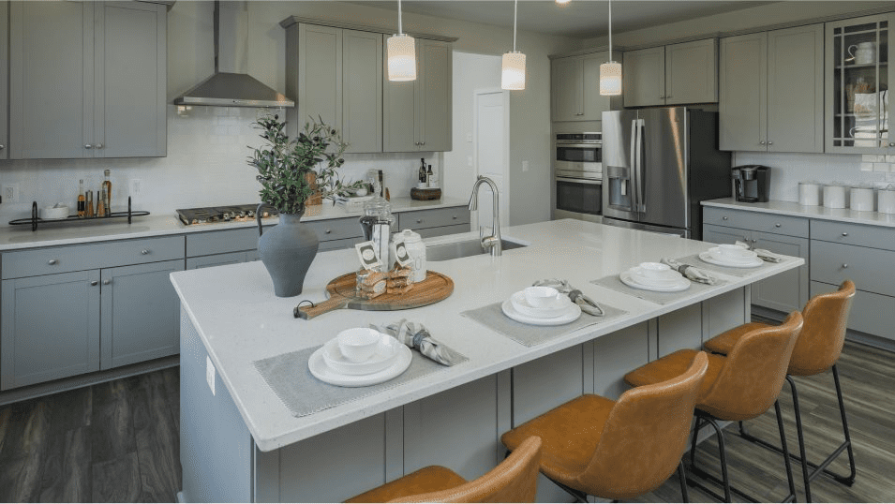8719 Centerline Drive
Chesterfield, VA 23832
5 Beds | 4.5 Baths
3,809 Sq.ft.
Magnolia Grove
Status: Move in Ready
$675,330
Designed for growing families and unforgettable moments, this two-story home offers abundant space and style. EVP flooring enhances the flow of the main level, where formal living and dining rooms create an elegant welcome, while the open Great Room and casual dining area connect effortlessly to a gourmet kitchen—ideal for entertaining and everyday living. Upstairs, four spacious bedrooms offer peaceful retreats, including a luxurious owner’s suite with a spa-inspired bath. A walkout basement provides endless potential for future living space, and a two-car garage completes this thoughtfully crafted home.
Prices, dimensions and features may vary and are subject to change. Photos are for illustrative purposes only.

