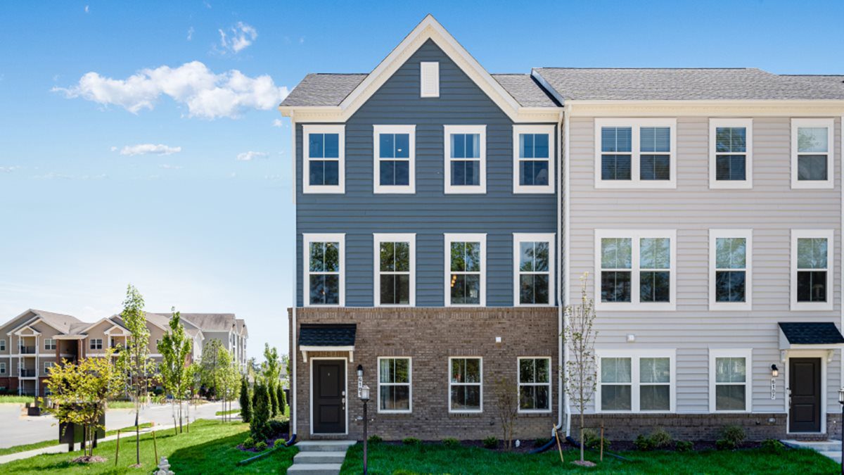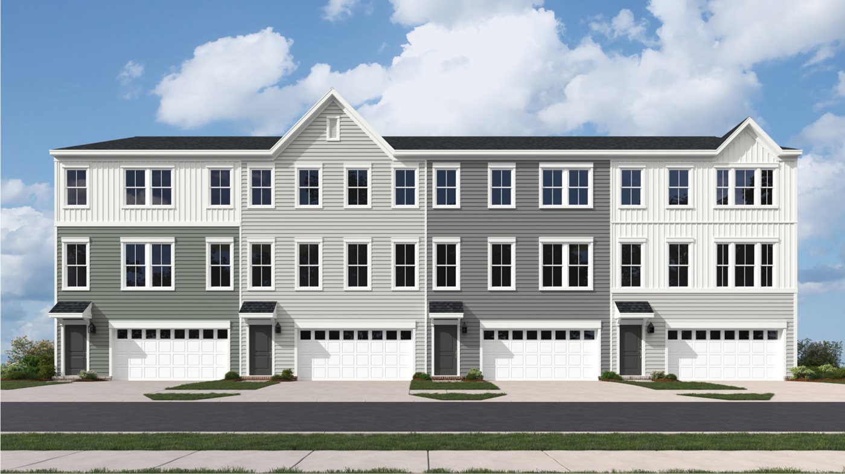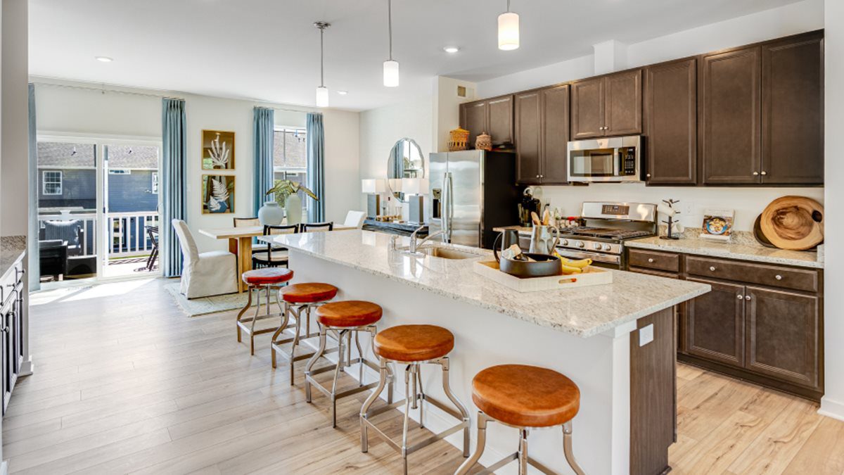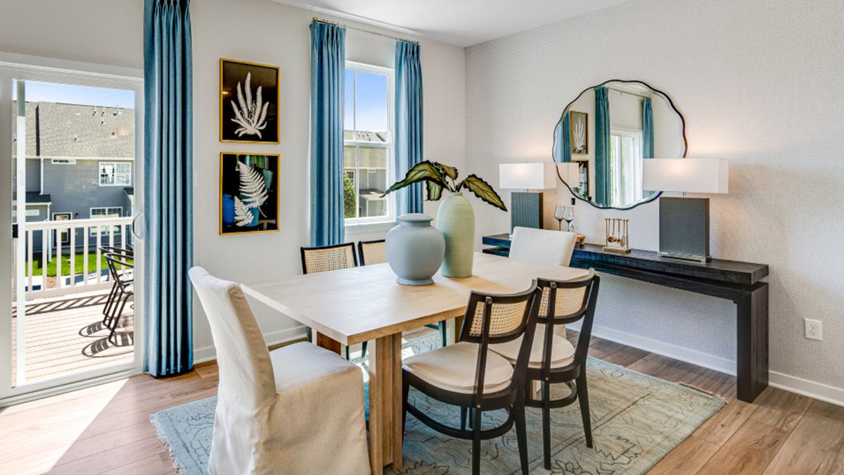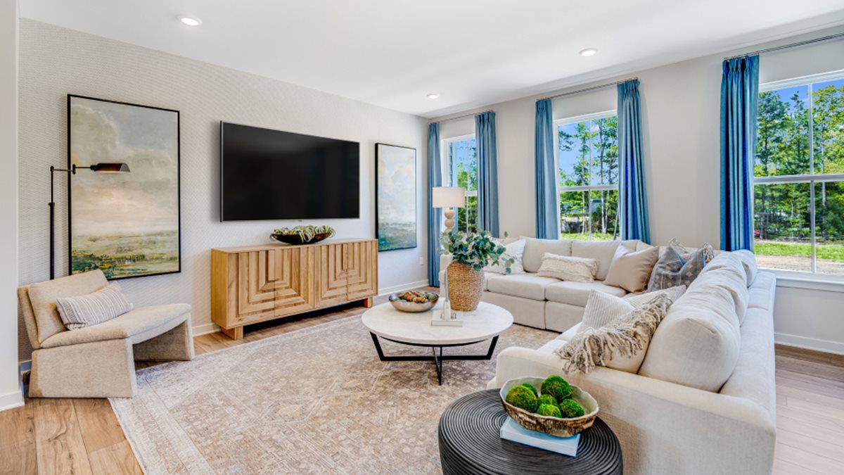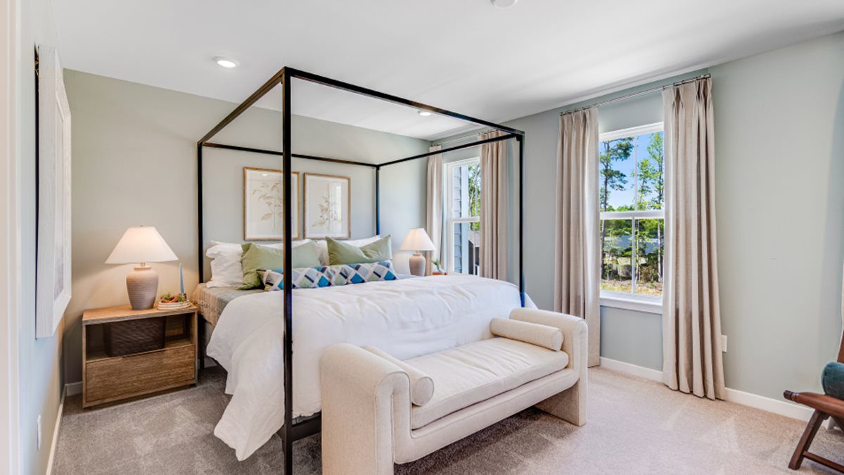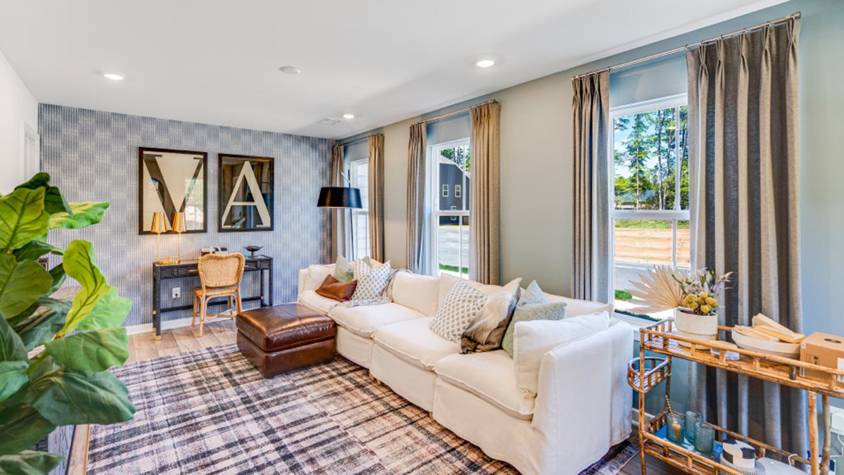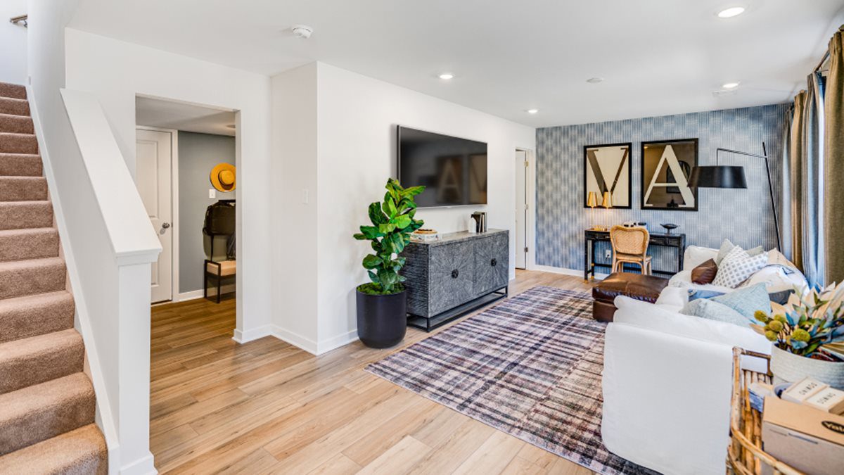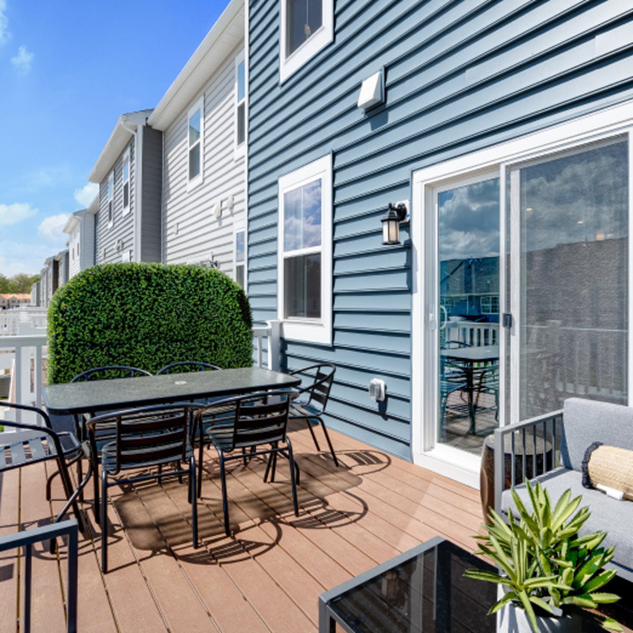8749 Whitman Dr
Chesterfield, VA 23832
3 Beds | 2 Baths| 2 Half Baths
2,427 Sq.ft.
Harpers Mill Townhomes
Status: Under Construction
$505,740
This new three-story townhome begins with a sprawling recreation room to fit versatile needs. Upstairs is the main level of the home, featuring a seamless open-plan layout connecting the Great Room, a fully equipped kitchen and a dining room with outdoor access. All three bedrooms are found on the uppermost floor to provide maximum privacy. The owner’s suite includes a spacious bedroom, bathroom and walk-in closet.
Prices, dimensions and features may vary and are subject to change. Photos are for illustrative purposes only.

