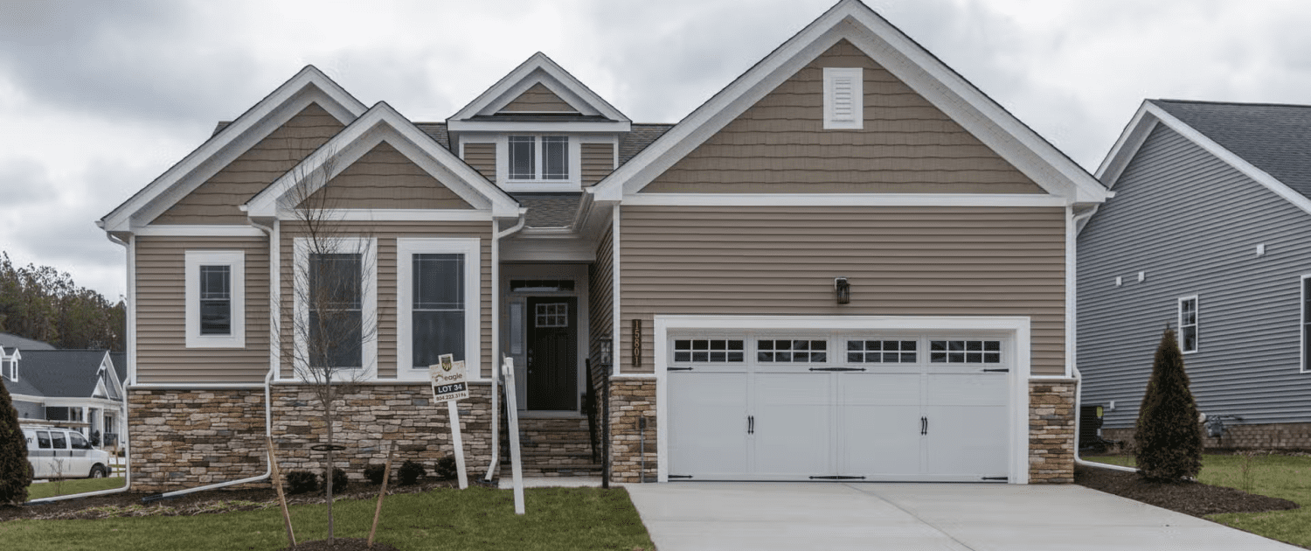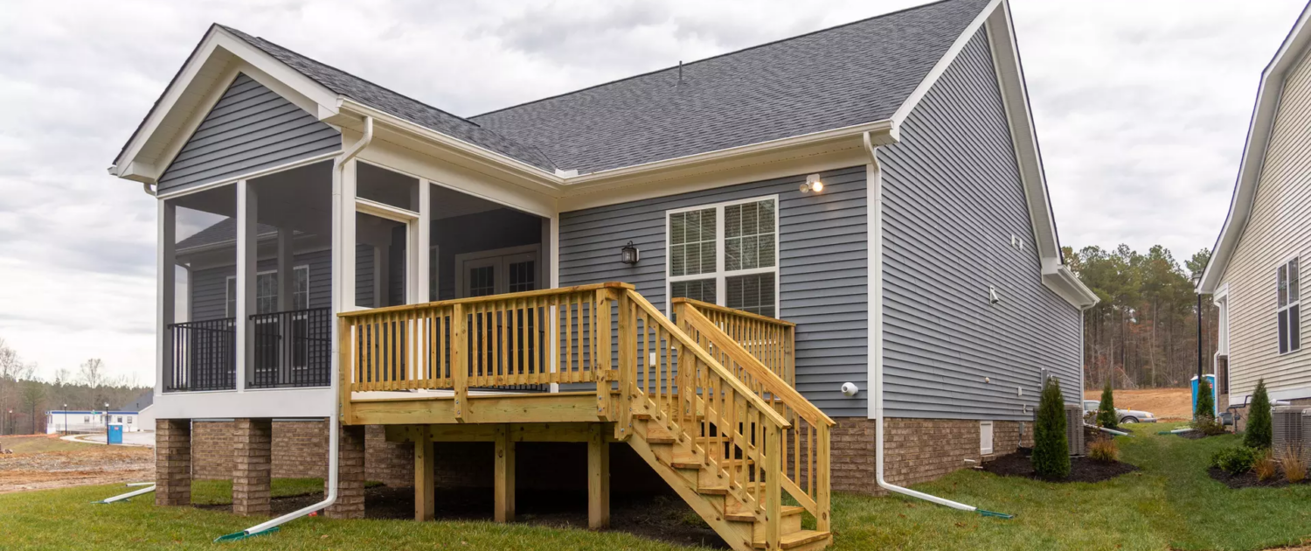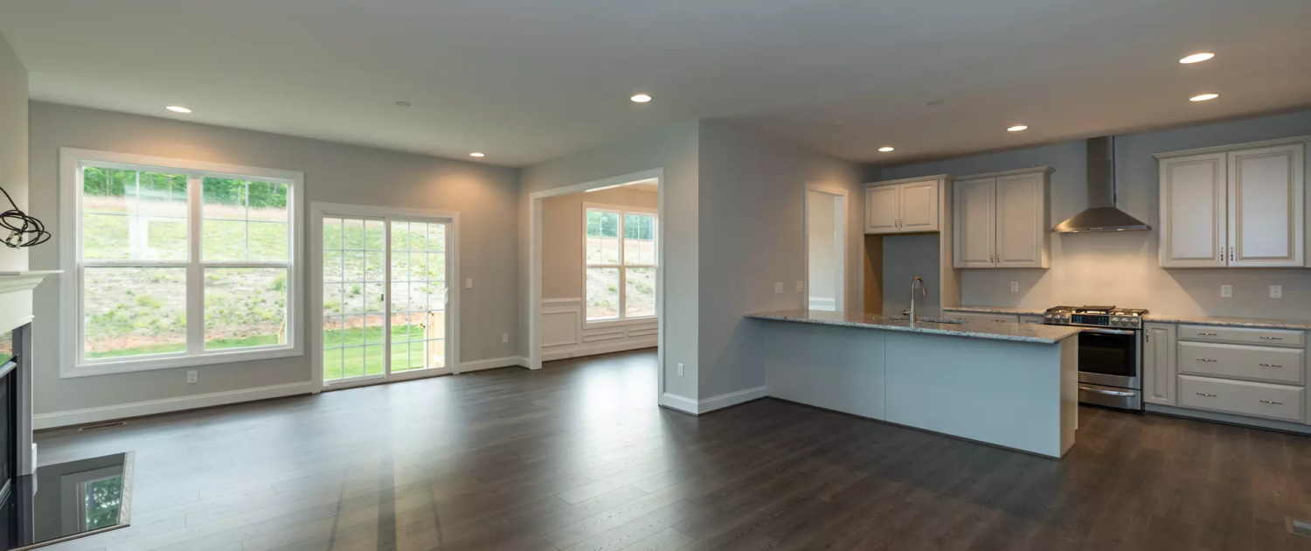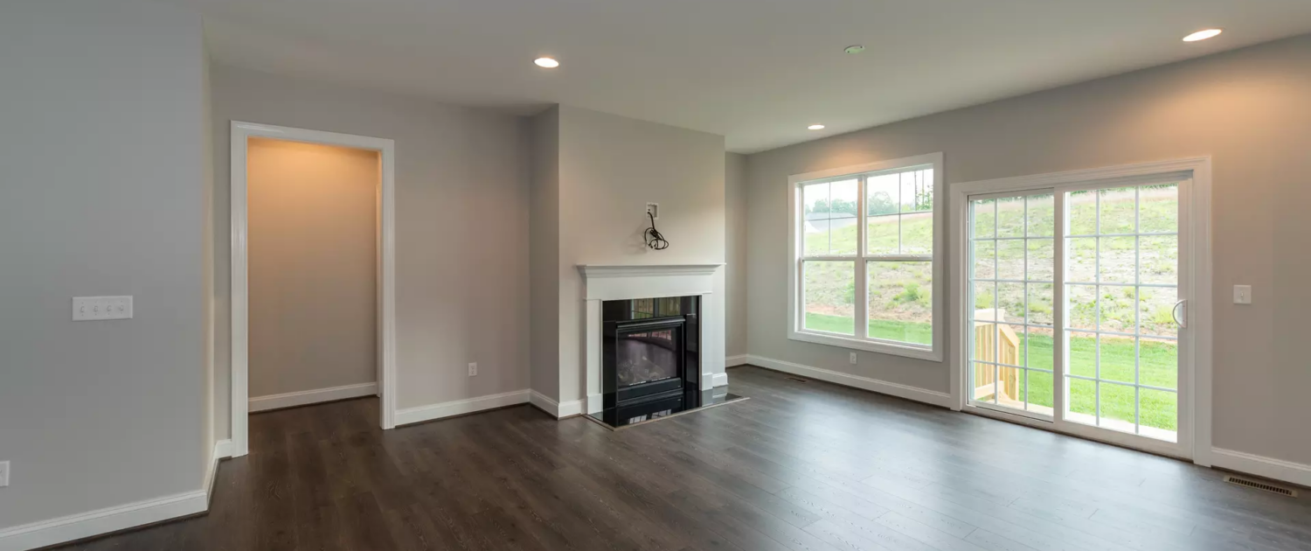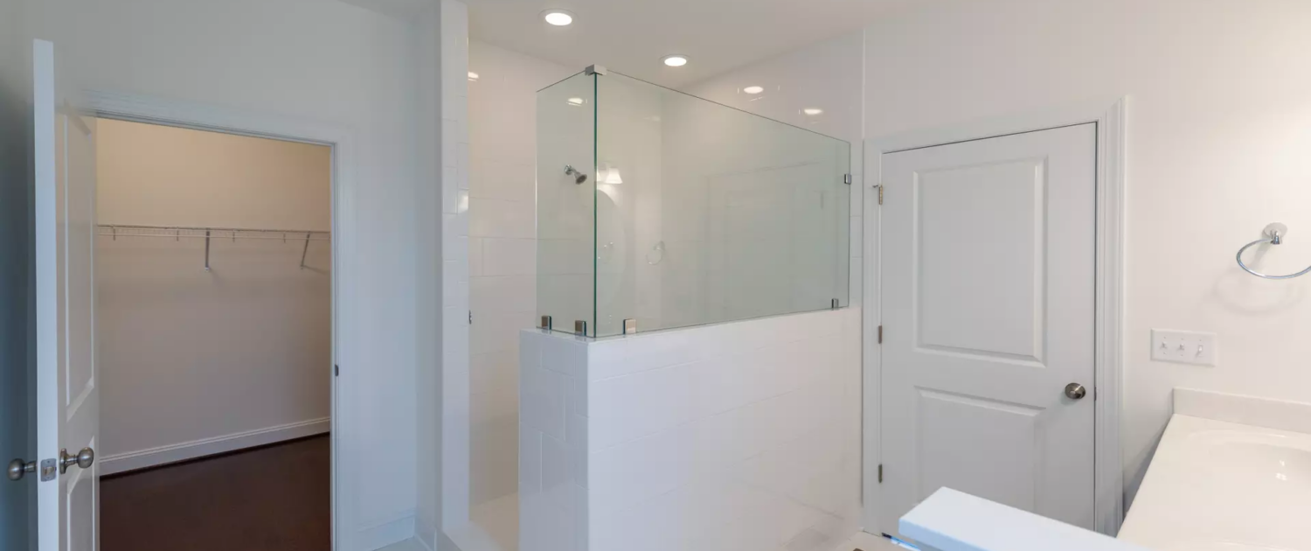15801 Grahams Ferry Lane
Chesterfield, VA 23832
3 Beds | 2.5 Baths
1,670 Sq.ft.
Kenbrook
Status: Move in Ready!
$529,000
The Beverly plan is situated on a corner homesite with one level living, 3 bedrooms, 2.5 bathrooms, a 2-car garage, and many opportunities for personalization! This plan features a spacious kitchen with a walk-in pantry. Enjoy the large open family room, which flows right into the Dining Room. The large primary bedroom has a spacious Primary Bathroom with a large walk-in closet and zero-entry shower with frameless glass enclosure. The back of the home features a 12×12′ covered lanai, perfect for spending some quality time outdoors!
- One level living
- Corner homesite
- 12×12′ covered lanai
- Open concept living area and kitchen
- Walk-in pantry
- Zero-entry shower with frameless glass enclosure in primary bathroom

