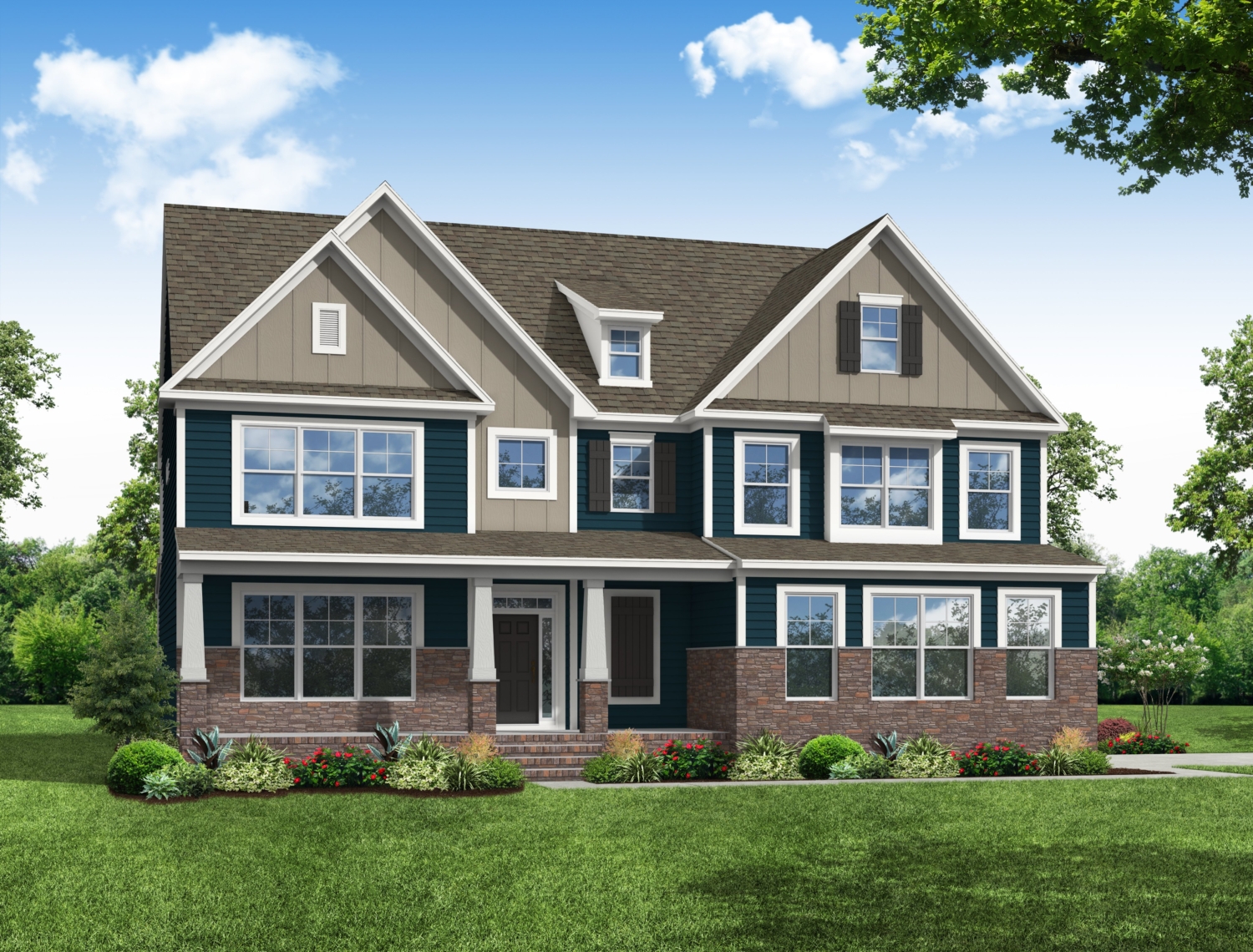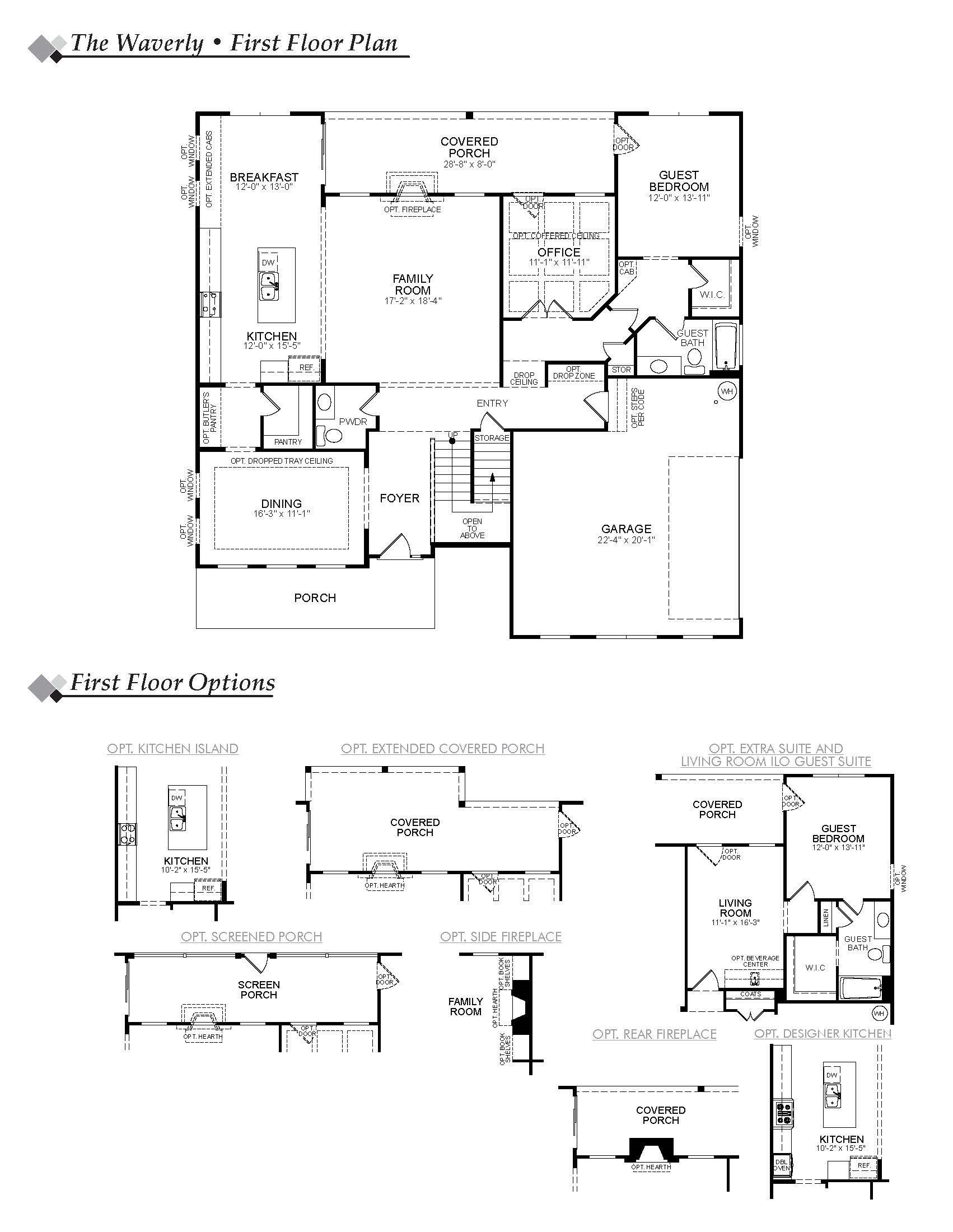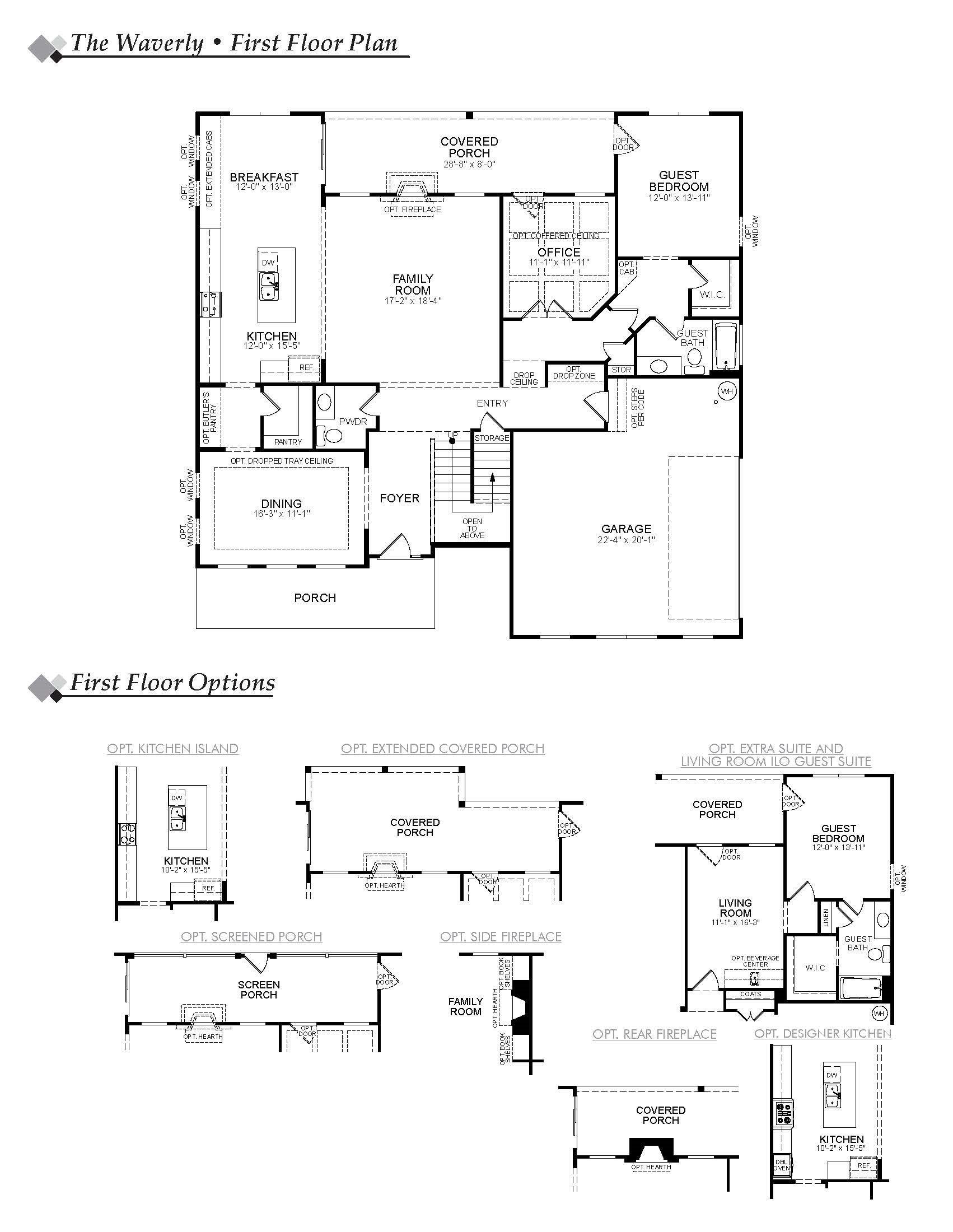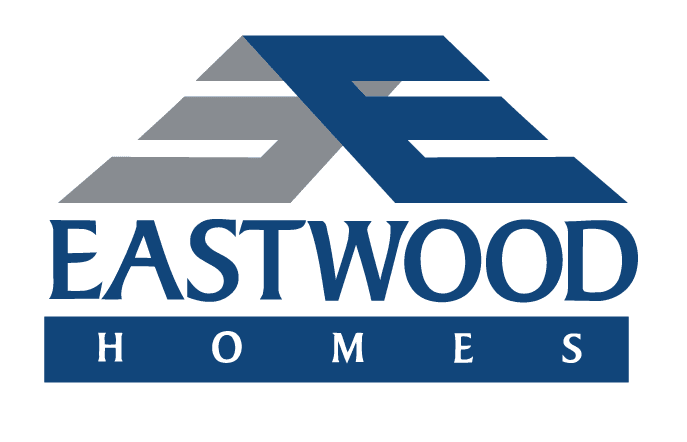8512 Freebridge Lane
Chesterfield, VA 23832
5 Beds | 4.5 Baths
3,7180 Sq.ft.
Fawnwood
Status: Under Construction
$689,225
Receive Up to $15,000 in Closing Costs!
For a limited time, receive up to $15,000 in closing costs on select quick move-in homes when using an Eastwood Homes preferred lender!
The Waverly is a five-bedroom, four-and-a-half-bath home with a formal dining room, spacious family room, kitchen with island and walk-in pantry, home office, and first-floor guest suite with a full bath. The second floor features a loft area, and four bedrooms, including the primary bedroom with two walk-in closets and a luxury primary bath, a Jack and Jill bath between bedrooms two and three, and bedroom four features its own bath.
Unique Features
-
Formal dining room
-
Home office
-
Kitchen with island and walk-in pantry
-
First-floor guest suite with a full bath
-
Upstairs loft area
-
Luxury primary bath
-
Stained, oak stair treads
-
Gas fireplace






